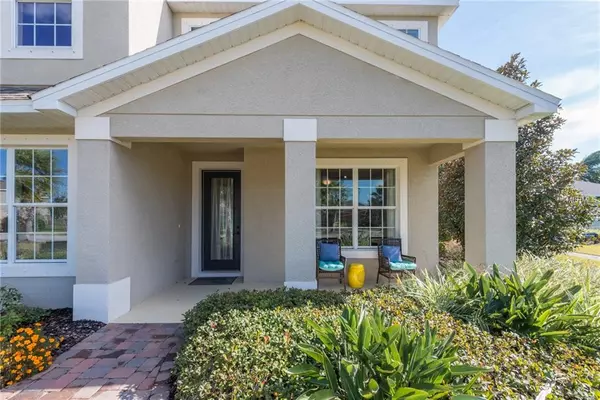For more information regarding the value of a property, please contact us for a free consultation.
11309 EMERALD SHORE DR Riverview, FL 33579
Want to know what your home might be worth? Contact us for a FREE valuation!

Our team is ready to help you sell your home for the highest possible price ASAP
Key Details
Sold Price $500,000
Property Type Single Family Home
Sub Type Single Family Residence
Listing Status Sold
Purchase Type For Sale
Square Footage 4,384 sqft
Price per Sqft $114
Subdivision Lucaya Lake Club Ph 1A
MLS Listing ID T3155647
Sold Date 06/01/19
Bedrooms 5
Full Baths 5
Half Baths 1
Construction Status Appraisal,Financing,Inspections
HOA Fees $60/mo
HOA Y/N Yes
Year Built 2014
Annual Tax Amount $8,804
Lot Size 0.280 Acres
Acres 0.28
Property Description
MODEL HOME!!!!! Fantastic opportunity to own this HUGE, beautiful 5 bedroom, 5 1/2 bath show home in the Lucaya Lake Club community. You will be amazed as you open the front door and are immediately greeted with the open design with views that take you directly through this large model home to the most tranquil view of the cascading swimming pool and a large landscaped pond. Truly you will feel as if you are living in the very best 5 star gated resort community. This home is ready for move in with its newly paved drive way and perfect landscaping that only high end show homes receive. The list of upgrades is staggering: everything from hot water on demand, private gated backyard pool with child security warning system, hurricane shutters that are custom fitted, professional landscaping both front and back with lots of palm trees, high end appliances, granite, tile, wood floors, custom paint, epoxy flooring in the garage, home security system, and so much more. This home has never been lived in. If you want the premium lot and all the upgrades imaginable, then this is for you. Close to I-75, shopping, restaurants, entertainment, Gulf beaches, and all that Tampa Bay has to offer.
Location
State FL
County Hillsborough
Community Lucaya Lake Club Ph 1A
Zoning PD
Interior
Interior Features Ceiling Fans(s), Eat-in Kitchen, Kitchen/Family Room Combo, Open Floorplan, Stone Counters, Walk-In Closet(s), Window Treatments
Heating Electric
Cooling Central Air
Flooring Carpet, Ceramic Tile
Fireplace false
Appliance Dishwasher, Disposal, Dryer, Microwave, Range, Refrigerator, Washer
Laundry Inside, Laundry Room
Exterior
Exterior Feature Lighting, Sliding Doors
Parking Features Driveway, Garage Door Opener
Garage Spaces 3.0
Pool In Ground, Tile
Community Features Gated
Utilities Available BB/HS Internet Available, Public
Waterfront Description Pond
View Y/N 1
View Water
Roof Type Shingle
Porch Deck, Front Porch, Rear Porch
Attached Garage true
Garage true
Private Pool Yes
Building
Foundation Slab
Lot Size Range 1/4 Acre to 21779 Sq. Ft.
Sewer Public Sewer
Water Public
Structure Type Brick,Stucco
New Construction false
Construction Status Appraisal,Financing,Inspections
Schools
Elementary Schools Collins-Hb
Middle Schools Rodgers-Hb
High Schools Riverview-Hb
Others
Pets Allowed Yes
Senior Community No
Ownership Fee Simple
Monthly Total Fees $60
Acceptable Financing Cash, Conventional, FHA, VA Loan
Membership Fee Required Required
Listing Terms Cash, Conventional, FHA, VA Loan
Special Listing Condition None
Read Less

© 2025 My Florida Regional MLS DBA Stellar MLS. All Rights Reserved.
Bought with SIGNATURE REALTY ASSOCIATES
GET MORE INFORMATION
Panagiotis Peter Sarantidis
Licensed Real Estate Sales Professional | License ID: 3332095




