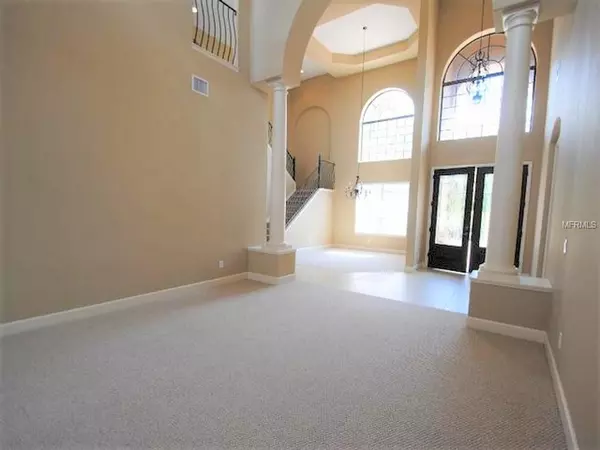For more information regarding the value of a property, please contact us for a free consultation.
316 CHELSEA AVE Davenport, FL 33837
Want to know what your home might be worth? Contact us for a FREE valuation!

Our team is ready to help you sell your home for the highest possible price ASAP
Key Details
Sold Price $427,000
Property Type Single Family Home
Sub Type Single Family Residence
Listing Status Sold
Purchase Type For Sale
Square Footage 4,029 sqft
Price per Sqft $105
Subdivision Chelsea Woods/Providence
MLS Listing ID T3157090
Sold Date 04/10/19
Bedrooms 4
Full Baths 4
Construction Status No Contingency
HOA Fees $128/qua
HOA Y/N Yes
Year Built 2006
Annual Tax Amount $6,396
Lot Size 10,890 Sqft
Acres 0.25
Property Description
Prepare to be IMPRESSED by this spacious POOL/SPA Stunner! This beautiful home will give you all the space and luxury you've been searching for. Over 4,000 square feet of beautiful details like soaring ceilings & gorgeous lighting. The grand staircase is the showstopper you'll see when entering through the elegant double front doors! The formal living & dining room have amazing natural light and even better views! The kitchen is every chef's dream come true with gorgeous cabinetry, lots of granite covered workspace, a prep island, built in stainless steel appliances, breakfast bar and the perfect spot for your kitchen table overlooking the AMAZING covered lanai, brick paved deck with POOL & SPA! The second floor landing has a bonus/media/playroom/additional office... the possibilities are endless! The master suite is on the first floor and the mater bathroom is a spa like retreat with a gorgeous soaking tub and separate shower. All of this in a well manicured, GATED community close to all that Central Florida has to offer!
Location
State FL
County Polk
Community Chelsea Woods/Providence
Interior
Interior Features Cathedral Ceiling(s), Solid Wood Cabinets, Stone Counters, Vaulted Ceiling(s), Walk-In Closet(s), Window Treatments
Heating Central
Cooling Central Air
Flooring Carpet, Ceramic Tile
Fireplace false
Appliance Built-In Oven, Dishwasher, Microwave, Range
Exterior
Exterior Feature French Doors
Garage Spaces 4.0
Pool Child Safety Fence, Gunite
Community Features Deed Restrictions, Gated
Utilities Available Public
Roof Type Tile
Attached Garage true
Garage true
Private Pool Yes
Building
Foundation Slab
Lot Size Range 1/4 Acre to 21779 Sq. Ft.
Sewer Public Sewer
Water Public
Structure Type Block
New Construction false
Construction Status No Contingency
Others
Pets Allowed Yes
Senior Community No
Ownership Fee Simple
Monthly Total Fees $128
Acceptable Financing Cash, Conventional, FHA, VA Loan
Membership Fee Required Required
Listing Terms Cash, Conventional, FHA, VA Loan
Special Listing Condition None
Read Less

© 2024 My Florida Regional MLS DBA Stellar MLS. All Rights Reserved.
Bought with KELLER WILLIAMS REALTY
GET MORE INFORMATION
Panagiotis Peter Sarantidis
Licensed Real Estate Sales Professional | License ID: 3332095




