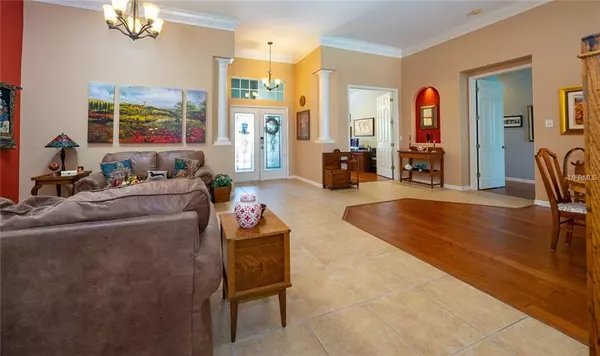For more information regarding the value of a property, please contact us for a free consultation.
8318 GOLDEN PRAIRIE DR Tampa, FL 33647
Want to know what your home might be worth? Contact us for a FREE valuation!

Our team is ready to help you sell your home for the highest possible price ASAP
Key Details
Sold Price $439,000
Property Type Single Family Home
Sub Type Single Family Residence
Listing Status Sold
Purchase Type For Sale
Square Footage 3,308 sqft
Price per Sqft $132
Subdivision West Meadows Prcls 21 & 22
MLS Listing ID T3175601
Sold Date 07/19/19
Bedrooms 4
Full Baths 3
Construction Status Appraisal,Financing,Inspections
HOA Fees $81/ann
HOA Y/N Yes
Year Built 2004
Annual Tax Amount $6,215
Lot Size 9,147 Sqft
Acres 0.21
Property Description
WELCOME HOME to Hawthorne Estates, the desirable gated community in New Tampa! True FLORIDA LIVING at it's Finest! Impeccable 4 bedroom, 3 bathroom heated pool home with a large upstairs bonus room, office/den and 3 car garage. This home is Move in Ready! The attractive curb appeal of brick pavers and mature landscaping invite you to the enter this beautiful home. The open floor plan offers a Formal Living and Dining Room with crown molding throughout and skylight offering natural light into area. Large master bedroom suite with a his and her walk-in closets leading to spacious master bath retreat with all new fixtures, dual vanity sinks, garden tub and spacious walk in shower. The 2nd and 3rd bedrooms share a full bath, the 4th bedroom has its own full bath, perfect for guest. Kitchen features 42" cabinets topped with crown molding, stainless appliances including double wall oven, closet pantry, center island, dinette area and breakfast bar which flows into the family room. Triple sliders open to the extended screened in lanai where a swimming pool and upgraded outdoor kitchen await you for year-round entertaining. Upgrades include: New Roof (2018), New gutters (2018), New A/C unit (2017), New pool pump(2019) and many more. Wonderful community center; fitness room, tennis courts, basketball, playground, dog park, volleyball court, party room, lap pool, pool with slide and miles of trails for an afternoon stroll. Very convenient location to highways, airport, plenty of shopping malls and restaurants.
Location
State FL
County Hillsborough
Community West Meadows Prcls 21 & 22
Zoning PD-A
Rooms
Other Rooms Bonus Room, Breakfast Room Separate, Den/Library/Office, Family Room, Formal Dining Room Separate, Formal Living Room Separate, Inside Utility
Interior
Interior Features Ceiling Fans(s), Coffered Ceiling(s), Crown Molding, Eat-in Kitchen, High Ceilings, In Wall Pest System, Kitchen/Family Room Combo, Open Floorplan, Skylight(s), Walk-In Closet(s), Window Treatments
Heating Central
Cooling Central Air
Flooring Ceramic Tile, Wood
Fireplace false
Appliance Built-In Oven, Convection Oven, Dishwasher, Disposal, Gas Water Heater, Microwave, Range, Refrigerator
Laundry Inside
Exterior
Exterior Feature Irrigation System, Lighting, Outdoor Grill, Outdoor Kitchen, Rain Gutters, Sidewalk, Sliding Doors, Sprinkler Metered
Parking Features Garage Door Opener
Garage Spaces 3.0
Pool Heated, In Ground, Salt Water, Screen Enclosure
Community Features Deed Restrictions, Fitness Center, Gated, Park, Playground, Pool, Sidewalks, Tennis Courts
Utilities Available BB/HS Internet Available, Cable Available, Electricity Available, Sprinkler Meter, Street Lights
Amenities Available Basketball Court, Clubhouse, Fitness Center, Gated, Park, Playground, Pool, Tennis Court(s)
Roof Type Shingle
Porch Covered, Enclosed, Screened
Attached Garage true
Garage true
Private Pool Yes
Building
Entry Level Two
Foundation Slab
Lot Size Range Up to 10,889 Sq. Ft.
Sewer Public Sewer
Water Public
Architectural Style Traditional
Structure Type Block,Stucco
New Construction false
Construction Status Appraisal,Financing,Inspections
Schools
Elementary Schools Clark-Hb
Middle Schools Liberty-Hb
High Schools Freedom-Hb
Others
Pets Allowed Yes
Senior Community No
Ownership Fee Simple
Monthly Total Fees $81
Acceptable Financing Cash, Conventional, FHA, VA Loan
Membership Fee Required Required
Listing Terms Cash, Conventional, FHA, VA Loan
Num of Pet 2
Special Listing Condition None
Read Less

© 2024 My Florida Regional MLS DBA Stellar MLS. All Rights Reserved.
Bought with FINE PROPERTIES
GET MORE INFORMATION
Panagiotis Peter Sarantidis
Licensed Real Estate Sales Professional | License ID: 3332095




