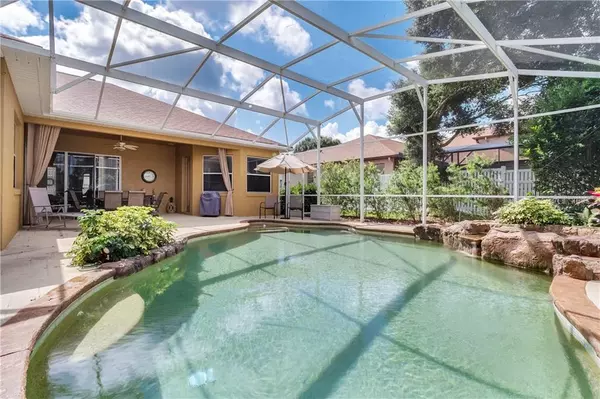For more information regarding the value of a property, please contact us for a free consultation.
17046 FLORENCE VIEW DR Montverde, FL 34756
Want to know what your home might be worth? Contact us for a FREE valuation!

Our team is ready to help you sell your home for the highest possible price ASAP
Key Details
Sold Price $540,000
Property Type Single Family Home
Sub Type Single Family Residence
Listing Status Sold
Purchase Type For Sale
Square Footage 4,138 sqft
Price per Sqft $130
Subdivision Magnolia Terrace Ph 02 Lt 01
MLS Listing ID O5790720
Sold Date 03/30/20
Bedrooms 5
Full Baths 4
Half Baths 1
Construction Status Appraisal,Financing,Inspections
HOA Fees $41/ann
HOA Y/N Yes
Year Built 2003
Annual Tax Amount $4,547
Lot Size 0.480 Acres
Acres 0.48
Property Description
This former builder's model home in Magnolia Terrace is beautiful, extra spacious and boasts amazing curb appeal. This home has been meticulously cared for and looks as great as it did on day one. The homesite is large, almost a half-acre and the backyard is totally fenced in. The gourmet kitchen is fantastic and includes a granite island with a glass-top range and stainless steel hood. Downstairs, the floorplan consists of the master suite, 3 bedrooms, plus 3 and a half bathrooms. One of the bedrooms is currently used as an office. Upstairs you'll find a very spacious bonus room, a large bedroom, and a full bathroom. Recent improvements include newer AC, new roof, enhanced landscape, new paint, new black kitchen appliances. The 3-car garage is a great luxury to have. The large heated pool and spa with stone water-features will make you feel like you're on vacation all year long. The award-winning Bella Collina golf course is located nearby as well as the nationally acclaimed Montverde Academy. Enjoy easy access to the turnpike which will connect you to all parts of Florida very easily. Call today to schedule a visit!
Location
State FL
County Lake
Community Magnolia Terrace Ph 02 Lt 01
Zoning R-1
Rooms
Other Rooms Bonus Room, Breakfast Room Separate, Den/Library/Office, Family Room, Formal Dining Room Separate, Formal Living Room Separate, Inside Utility, Loft
Interior
Interior Features Ceiling Fans(s), Eat-in Kitchen, Kitchen/Family Room Combo, Open Floorplan, Solid Surface Counters, Solid Wood Cabinets, Split Bedroom, Thermostat, Walk-In Closet(s)
Heating Central, Electric, Heat Pump
Cooling Central Air, Zoned
Flooring Carpet, Laminate, Slate, Tile
Furnishings Negotiable
Fireplace false
Appliance Built-In Oven, Cooktop, Dishwasher, Disposal, Dryer, Electric Water Heater, Exhaust Fan, Microwave, Range, Range Hood, Refrigerator, Washer
Exterior
Exterior Feature Fence, Irrigation System, Lighting, Sidewalk
Parking Features Driveway, Garage Door Opener, Garage Faces Side
Garage Spaces 3.0
Pool Gunite, Heated, In Ground, Screen Enclosure, Self Cleaning
Community Features Deed Restrictions
Utilities Available BB/HS Internet Available, Cable Available, Cable Connected, Electricity Available, Electricity Connected
View Trees/Woods
Roof Type Shingle
Porch Covered, Deck, Rear Porch, Screened
Attached Garage true
Garage true
Private Pool Yes
Building
Lot Description Level
Story 2
Entry Level Two
Foundation Slab
Lot Size Range 1/4 Acre to 21779 Sq. Ft.
Sewer Septic Tank
Water None
Architectural Style Contemporary, Florida
Structure Type Block,Stone,Stucco
New Construction false
Construction Status Appraisal,Financing,Inspections
Others
Pets Allowed Yes
HOA Fee Include Escrow Reserves Fund
Senior Community No
Pet Size Extra Large (101+ Lbs.)
Ownership Fee Simple
Monthly Total Fees $41
Acceptable Financing Cash, Conventional, FHA, VA Loan
Membership Fee Required Required
Listing Terms Cash, Conventional, FHA, VA Loan
Num of Pet 4
Special Listing Condition None
Read Less

© 2024 My Florida Regional MLS DBA Stellar MLS. All Rights Reserved.
Bought with TARA MOORE REAL ESTATE
GET MORE INFORMATION
Panagiotis Peter Sarantidis
Licensed Real Estate Sales Professional | License ID: 3332095




