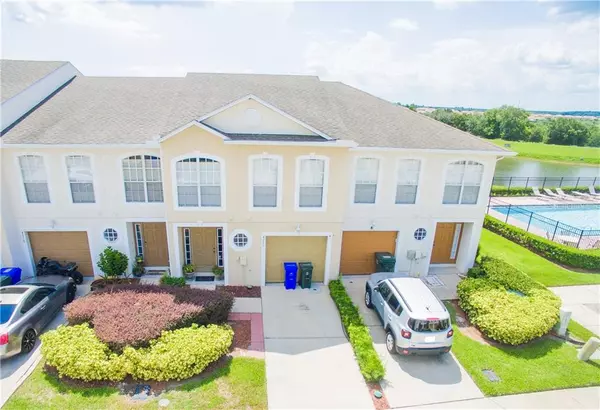For more information regarding the value of a property, please contact us for a free consultation.
4080 DOVER TERRACE DR Lakeland, FL 33810
Want to know what your home might be worth? Contact us for a FREE valuation!

Our team is ready to help you sell your home for the highest possible price ASAP
Key Details
Sold Price $165,000
Property Type Townhouse
Sub Type Townhouse
Listing Status Sold
Purchase Type For Sale
Square Footage 1,771 sqft
Price per Sqft $93
Subdivision Hampton Hills South Ph 03
MLS Listing ID L4909471
Sold Date 08/23/19
Bedrooms 3
Full Baths 2
Half Baths 1
Construction Status Inspections
HOA Fees $148/mo
HOA Y/N Yes
Year Built 2006
Annual Tax Amount $642
Lot Size 1,306 Sqft
Acres 0.03
Property Description
Come see this great home for any type of buyer! This cozy Townhouse is located right of 98 North near lot's of shopping and Restaurants. Hop right onto I-4 and you are 45 minutes from Orlando or Tampa. The home boasts a open living room/dining room that has plenty of space for entertaining. In the living room there is a custom TV wall with a mounted 80 inch LG Smart TV and a sound bar. Your dining room has an awesome view out to the water and there are no neighbors directly behind you. Walk onto the outside balcony and assemble your outdoor furniture and grill! This specific unit is located one unit away from the community pool and is right at the Cul-de-sac. The spacious upstairs consists of 3 bedroom, 2 bathrooms, and a spacious bonus room/loft that could be a gym, office, or cinema area.
Location
State FL
County Polk
Community Hampton Hills South Ph 03
Interior
Interior Features Ceiling Fans(s), Pest Guard System, Solid Surface Counters, Solid Wood Cabinets, Walk-In Closet(s)
Heating Central
Cooling Central Air
Flooring Carpet, Ceramic Tile
Fireplace false
Appliance Dishwasher, Disposal, Electric Water Heater, Microwave, Range, Refrigerator
Exterior
Exterior Feature Balcony, Irrigation System, Sidewalk
Garage Spaces 1.0
Community Features Deed Restrictions, Pool, Sidewalks
Utilities Available Cable Connected, Electricity Connected, Public, Sewer Connected
Amenities Available Pool
View Y/N 1
Water Access 1
Water Access Desc Pond
View Water
Roof Type Shingle
Attached Garage true
Garage true
Private Pool No
Building
Story 2
Entry Level Two
Foundation Slab
Lot Size Range Up to 10,889 Sq. Ft.
Sewer Public Sewer
Water Public
Structure Type Stucco
New Construction false
Construction Status Inspections
Schools
Elementary Schools Sleepy Hill Elementary
Middle Schools Sleepy Hill Middle
High Schools Kathleen High
Others
Pets Allowed Yes
HOA Fee Include Cable TV,Maintenance Grounds,Maintenance
Senior Community No
Ownership Fee Simple
Monthly Total Fees $148
Acceptable Financing Cash, Conventional, FHA, VA Loan
Membership Fee Required Required
Listing Terms Cash, Conventional, FHA, VA Loan
Special Listing Condition None
Read Less

© 2024 My Florida Regional MLS DBA Stellar MLS. All Rights Reserved.
Bought with BROKERS REALTY OF CENTRAL FLOR
GET MORE INFORMATION
Panagiotis Peter Sarantidis
Licensed Real Estate Sales Professional | License ID: 3332095




