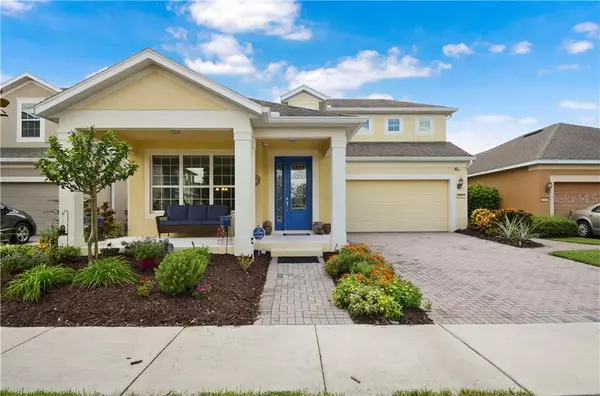For more information regarding the value of a property, please contact us for a free consultation.
7442 TATTANT BLVD Windermere, FL 34786
Want to know what your home might be worth? Contact us for a FREE valuation!

Our team is ready to help you sell your home for the highest possible price ASAP
Key Details
Sold Price $350,000
Property Type Single Family Home
Sub Type Single Family Residence
Listing Status Sold
Purchase Type For Sale
Square Footage 2,175 sqft
Price per Sqft $160
Subdivision Lake Sawyer South Ph 01
MLS Listing ID O5802167
Sold Date 09/12/19
Bedrooms 3
Full Baths 2
Construction Status Inspections
HOA Fees $37/qua
HOA Y/N Yes
Year Built 2009
Annual Tax Amount $3,987
Lot Size 6,098 Sqft
Acres 0.14
Property Description
CHECK OUT THE 3D TOUR IN TOUR 1!!! This MOVE IN READY home has so many amazing features!! FORMAL LIVING and DINING rooms, HUGE FAMILY ROOM, UPSTAIRS BONUS all give you plenty of space to spread out. Spacious MASTER SUITE has WALK IN CLOSET, DUAL SINKS, and SEPARATE SOAKING TUB. The SCREENED IN covered back porch leads to PAVERED SCREENED IN LANAI PATIO and PAVERED OUTDOOR PATIO which is a GARDENERS dream come true. The plants include TOMATOES, PINEAPPLE, STAR FRUIT, MANGO, MULBERRY, and GUAVA. The FENCED IN backyard overlooks the WALKING TRAIL. From the FRONT PORCH looking beyond the POND you can see the COMMUNITY AMENITIES which include POOL, PLAYGROUND, TENNIS COURTS, BASKETBALL COURTS, and WALKING TRAIL. Recent updates include REFRIGERATOR, WASHER, DRYER, CABINETS in laundry room, CEILING FANS, and built in STORAGE in garage. Home also comes with WATER SOFTENING AND PURIFYING SYSTEM, ATTIC FAN, CLOSED CIRCUIT CAMERAS as well as MONITORED SECURITY SYSTEM. Zoned for the new HORIZON WEST MIDDLE SCHOOL and WINDERMERE HS. Minutes to the back gate of DISNEY.
Location
State FL
County Orange
Community Lake Sawyer South Ph 01
Zoning P-D
Rooms
Other Rooms Bonus Room, Formal Dining Room Separate, Formal Living Room Separate
Interior
Interior Features Attic Fan, Ceiling Fans(s), Eat-in Kitchen, High Ceilings, Living Room/Dining Room Combo, Open Floorplan, Split Bedroom, Stone Counters, Thermostat, Vaulted Ceiling(s), Walk-In Closet(s), Window Treatments
Heating Electric, Heat Pump
Cooling Central Air
Flooring Carpet, Tile
Fireplace false
Appliance Dishwasher, Disposal, Dryer, Electric Water Heater, Microwave, Range, Refrigerator, Washer, Water Filtration System, Water Softener
Laundry Inside, Laundry Room
Exterior
Exterior Feature Irrigation System, Lighting, Rain Gutters, Sliding Doors, Sprinkler Metered
Parking Features Garage Door Opener, Off Street
Garage Spaces 2.0
Utilities Available Public
View Y/N 1
View Park/Greenbelt, Water
Roof Type Shingle
Porch Covered, Enclosed, Front Porch, Patio, Rear Porch, Screened
Attached Garage true
Garage true
Private Pool No
Building
Lot Description Greenbelt, Level, Paved
Entry Level Two
Foundation Slab
Lot Size Range Up to 10,889 Sq. Ft.
Sewer Public Sewer
Water Public
Architectural Style Florida
Structure Type Concrete
New Construction false
Construction Status Inspections
Schools
Elementary Schools Sunset Park Elem
Middle Schools Horizon West Middle School
High Schools Windermere High School
Others
Pets Allowed Yes
Senior Community No
Ownership Fee Simple
Monthly Total Fees $37
Acceptable Financing Cash, Conventional, FHA, VA Loan
Membership Fee Required Required
Listing Terms Cash, Conventional, FHA, VA Loan
Special Listing Condition None
Read Less

© 2025 My Florida Regional MLS DBA Stellar MLS. All Rights Reserved.
Bought with C21 BLUE SKY REALTY GROUP
GET MORE INFORMATION
Panagiotis Peter Sarantidis
Licensed Real Estate Sales Professional | License ID: 3332095




