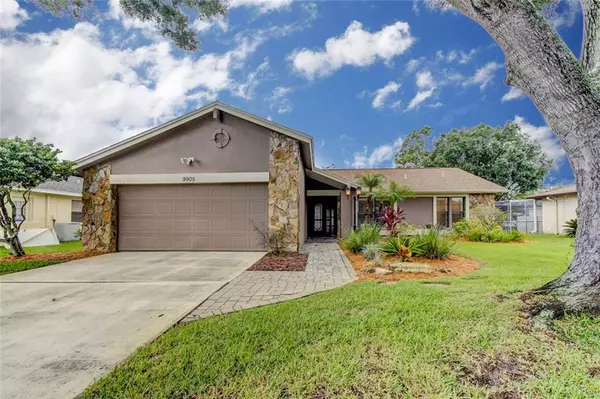For more information regarding the value of a property, please contact us for a free consultation.
9905 STEPHENSON DR New Port Richey, FL 34655
Want to know what your home might be worth? Contact us for a FREE valuation!

Our team is ready to help you sell your home for the highest possible price ASAP
Key Details
Sold Price $225,000
Property Type Single Family Home
Sub Type Single Family Residence
Listing Status Sold
Purchase Type For Sale
Square Footage 1,677 sqft
Price per Sqft $134
Subdivision Fairway Spgs
MLS Listing ID W7815114
Sold Date 11/18/19
Bedrooms 3
Full Baths 2
Construction Status Financing,Inspections
HOA Fees $22/ann
HOA Y/N Yes
Year Built 1985
Annual Tax Amount $3,196
Lot Size 8,276 Sqft
Acres 0.19
Property Description
Move In Ready 3 Bedroom, 2 Bath, 2 Car Garage Home In Fairway Springs! Spacious Layout with Soaring High Ceilings! Updated Kitchen with Newer Cabinets, Corian Counters & Stainless Steel Appliances! Breakfast Nook with Plantation Shutters! Laminate Floors throughout the Living Room & Dining Room. Wood Burning Fireplace in the Living Room! Master Bedroom has French Doors Leading out to the HUGE Lanai! Master Bath consists of Newer Vanity Cabinets, Dual Sinks & Walk-In Closet! Double Door Entry into 3rd Bedroom. Indoor Laundry! Over 400 SqFt Lanai with TON of Windows for endless Natural Light! Fully Fenced Yard! NEW Roof (2018) LET'S GET IT SOLD!!!
Location
State FL
County Pasco
Community Fairway Spgs
Zoning R4
Rooms
Other Rooms Breakfast Room Separate, Inside Utility
Interior
Interior Features Cathedral Ceiling(s), Ceiling Fans(s), Eat-in Kitchen, High Ceilings, Living Room/Dining Room Combo, Open Floorplan, Skylight(s), Split Bedroom
Heating Central
Cooling Central Air, Mini-Split Unit(s)
Flooring Ceramic Tile, Laminate
Fireplaces Type Family Room, Wood Burning
Furnishings Unfurnished
Fireplace true
Appliance Dishwasher, Microwave, Range, Refrigerator
Laundry Inside, Laundry Room
Exterior
Exterior Feature Fence, French Doors, Irrigation System, Rain Gutters, Sliding Doors
Garage Spaces 2.0
Community Features Deed Restrictions, Pool
Utilities Available BB/HS Internet Available
Roof Type Shingle
Porch Enclosed
Attached Garage true
Garage true
Private Pool No
Building
Lot Description FloodZone
Entry Level One
Foundation Slab
Lot Size Range Up to 10,889 Sq. Ft.
Sewer Public Sewer
Water Public
Structure Type Block
New Construction false
Construction Status Financing,Inspections
Schools
Elementary Schools Longleaf Elementary-Po
Middle Schools Seven Springs Middle-Po
High Schools J.W. Mitchell High-Po
Others
Pets Allowed Yes
HOA Fee Include Pool
Senior Community No
Ownership Fee Simple
Monthly Total Fees $22
Acceptable Financing Cash, Conventional, FHA, VA Loan
Membership Fee Required Required
Listing Terms Cash, Conventional, FHA, VA Loan
Special Listing Condition None
Read Less

© 2025 My Florida Regional MLS DBA Stellar MLS. All Rights Reserved.
Bought with FLORIDA LUXURY REALTY
GET MORE INFORMATION
Panagiotis Peter Sarantidis
Licensed Real Estate Sales Professional | License ID: 3332095




