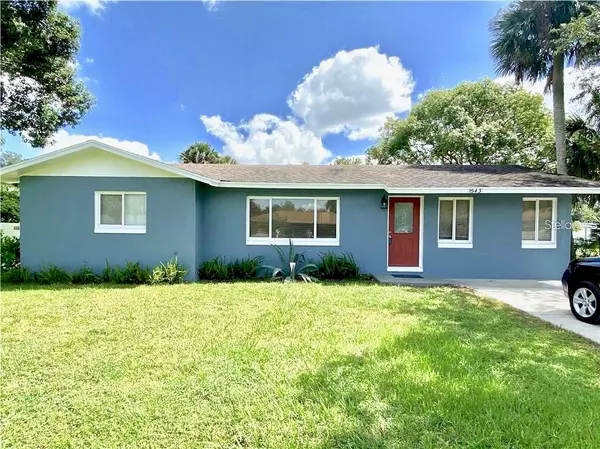For more information regarding the value of a property, please contact us for a free consultation.
1643 CENTER ST Deland, FL 32720
Want to know what your home might be worth? Contact us for a FREE valuation!

Our team is ready to help you sell your home for the highest possible price ASAP
Key Details
Sold Price $163,000
Property Type Single Family Home
Sub Type Single Family Residence
Listing Status Sold
Purchase Type For Sale
Square Footage 1,463 sqft
Price per Sqft $111
Subdivision Lake Beresford Terrace Add 01
MLS Listing ID O5814698
Sold Date 02/14/20
Bedrooms 3
Full Baths 1
HOA Y/N No
Year Built 1977
Annual Tax Amount $2,757
Lot Size 0.300 Acres
Acres 0.3
Property Description
MOVE IN READY! Beautiful home close to water access for recreational activities. Minutes to Lake Beresford and also Ed Stone Park (public boat access to the St. Johns River). Spacious, tiled living area opens to the renovated kitchen. Enjoy so many upgrades - new Shaker style cabinets, gorgeous GRANITE countertops, stylish SUBWAY TILE backsplash, and STAINLESS STEEL appliances. The SPLIT PLAN offers large, light and airy bedrooms with new berber carpet and fresh paint. No HOA. Nicely finished enclosed porch makes an excellent flex room. Convenient inside utility room with laundry. There is a large shed in backyard for storage. Great location for anyone who enjoys a tranquil lifestyle! Country style living but close to all DeLand has to offer: shops, restaurants, Stetson University and the Museum of Art. This location has the best of both worlds.
Location
State FL
County Volusia
Community Lake Beresford Terrace Add 01
Zoning 01R3
Rooms
Other Rooms Bonus Room, Inside Utility
Interior
Interior Features Ceiling Fans(s), Eat-in Kitchen, Living Room/Dining Room Combo, Open Floorplan, Vaulted Ceiling(s)
Heating Central
Cooling Central Air
Flooring Carpet, Tile
Fireplace false
Appliance Dishwasher, Electric Water Heater, Microwave, Range, Refrigerator
Laundry Inside, Laundry Room
Exterior
Exterior Feature Storage
Parking Features Driveway
Utilities Available Cable Connected, Electricity Connected
Roof Type Shingle
Porch Patio
Garage false
Private Pool No
Building
Entry Level One
Foundation Slab
Lot Size Range 1/4 Acre to 21779 Sq. Ft.
Sewer Septic Tank
Water Private
Architectural Style Ranch
Structure Type Block,Stucco
New Construction false
Others
Pets Allowed Yes
Senior Community No
Ownership Fee Simple
Acceptable Financing Cash, Conventional, FHA, USDA Loan
Listing Terms Cash, Conventional, FHA, USDA Loan
Special Listing Condition None
Read Less

© 2024 My Florida Regional MLS DBA Stellar MLS. All Rights Reserved.
Bought with SOUTHERN EXCLUSIVE REALTY CORP
GET MORE INFORMATION
Panagiotis Peter Sarantidis
Licensed Real Estate Sales Professional | License ID: 3332095




