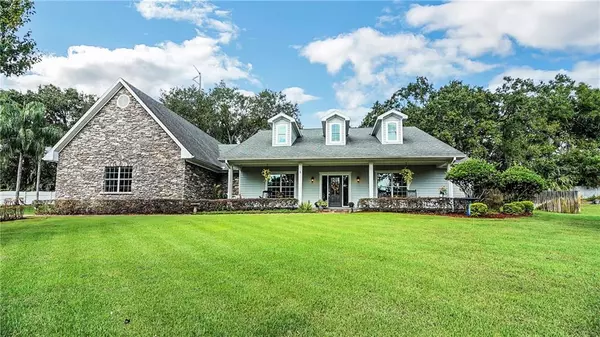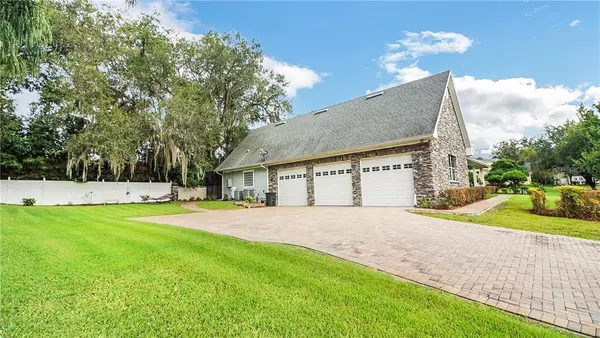For more information regarding the value of a property, please contact us for a free consultation.
33733 SPRING DR Leesburg, FL 34788
Want to know what your home might be worth? Contact us for a FREE valuation!

Our team is ready to help you sell your home for the highest possible price ASAP
Key Details
Sold Price $375,000
Property Type Single Family Home
Sub Type Single Family Residence
Listing Status Sold
Purchase Type For Sale
Square Footage 3,971 sqft
Price per Sqft $94
Subdivision Silver Lake Spgs
MLS Listing ID G5020992
Sold Date 11/21/19
Bedrooms 3
Full Baths 3
Half Baths 1
Construction Status Appraisal,Financing,Inspections
HOA Fees $12/ann
HOA Y/N Yes
Year Built 2010
Annual Tax Amount $2,375
Lot Size 0.500 Acres
Acres 0.5
Property Description
Stunning. Elegant. Gorgeous. This exquisite block construction/Hardy board siding home has 3 bedrooms (with 2 master suites on the First floor with access to the pool), den/office, a wet bar, a Fifty foot Media/Bonus Room with a five chair theater, oversized 3 Car Garage, a salt water POOL, a forty-two wide front porch overlooking a small Pond which is located on a cul de sac. This home offers peaceful views and welcomes you home each day, plus it's located on a beautiful lot in Silver Lake Springs with deeded lake access to Silver Lake. As you drive up, you will notice the paved driveway and walk way to the porch. Upon entering the foyer you are welcomed with an open view across a spacious living room with two sets of sliding doors opening to the beautiful fountain-splashed pool and partially covered lanai, perfect for entertaining! This amazing kitchen features beautiful custom 42" cabinets, granite tops, stainless appliances and a breakfast bar overlooking the nook, family room and pool. The Master Suite has upgraded laminate floors, tray ceiling, up-lighting, walk-in closet and a spectacular bathroom with dual vanities, granite tops, garden tub and a spacious walk-in shower. The Double Master Suite is spacious (18'8 x 16'9) with TWO walk in closets, dual sinks, and a huge (4'9 x 7'2) walk in shower. The guest bedroom (15 x12) also has a full bath bedroom. Interior was painted in 2018. Great location! This home is move in ready and awaiting you to start your next chapter!
Location
State FL
County Lake
Community Silver Lake Spgs
Zoning R-2
Rooms
Other Rooms Breakfast Room Separate, Inside Utility
Interior
Interior Features Built-in Features, Ceiling Fans(s), Eat-in Kitchen, High Ceilings, Open Floorplan, Solid Surface Counters, Solid Wood Cabinets, Split Bedroom, Tray Ceiling(s), Vaulted Ceiling(s), Walk-In Closet(s), Window Treatments
Heating Central
Cooling Central Air
Flooring Carpet, Ceramic Tile, Laminate
Furnishings Unfurnished
Fireplace false
Appliance Dishwasher, Disposal, Dryer, Electric Water Heater, Ice Maker, Microwave, Refrigerator, Washer, Water Softener, Wine Refrigerator
Laundry Inside, Laundry Room
Exterior
Exterior Feature Irrigation System, Rain Gutters, Sliding Doors
Garage Spaces 3.0
Pool Child Safety Fence, Fiber Optic Lighting, Heated, In Ground, Lighting, Salt Water, Screen Enclosure, Tile
Community Features Water Access
Utilities Available Electricity Connected
View Y/N 1
Water Access 1
Water Access Desc Lake,Pond
View Pool, Water
Roof Type Shingle
Porch Front Porch, Rear Porch, Screened
Attached Garage true
Garage true
Private Pool Yes
Building
Lot Description In County, Paved
Story 2
Entry Level Two
Foundation Slab
Lot Size Range 1/4 Acre to 21779 Sq. Ft.
Sewer Septic Tank
Water Well
Architectural Style Custom
Structure Type Block,Other,Stone,Stucco
New Construction false
Construction Status Appraisal,Financing,Inspections
Others
Pets Allowed No
Senior Community No
Ownership Fee Simple
Monthly Total Fees $12
Acceptable Financing Cash, Conventional, FHA, VA Loan
Membership Fee Required Required
Listing Terms Cash, Conventional, FHA, VA Loan
Special Listing Condition None
Read Less

© 2025 My Florida Regional MLS DBA Stellar MLS. All Rights Reserved.
Bought with MORRIS REALTY AND INVESTMENTS
GET MORE INFORMATION
Panagiotis Peter Sarantidis
Licensed Real Estate Sales Professional | License ID: 3332095




