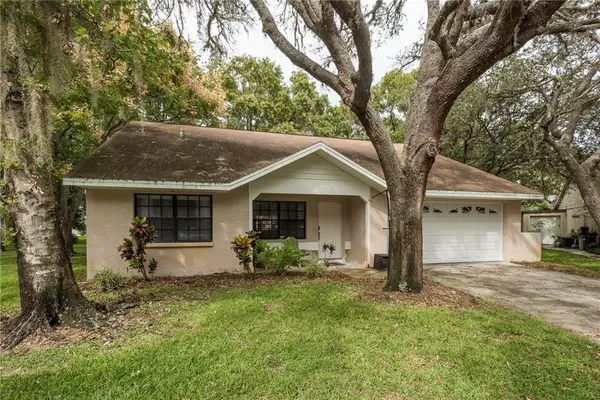For more information regarding the value of a property, please contact us for a free consultation.
7229 BALTUSROL DR New Port Richey, FL 34654
Want to know what your home might be worth? Contact us for a FREE valuation!

Our team is ready to help you sell your home for the highest possible price ASAP
Key Details
Sold Price $146,000
Property Type Single Family Home
Sub Type Single Family Residence
Listing Status Sold
Purchase Type For Sale
Square Footage 1,337 sqft
Price per Sqft $109
Subdivision Hunt Ridge
MLS Listing ID U8064953
Sold Date 12/20/19
Bedrooms 2
Full Baths 2
HOA Fees $120/mo
HOA Y/N Yes
Year Built 1986
Annual Tax Amount $874
Lot Size 8,712 Sqft
Acres 0.2
Property Description
Welcome home to the well-maintained living community of Hunt Ridge! Situated on a quiet cul-de-sac, this two-bedroom, two-full bath single-family home boasts a large open living space with tons of natural light! The home features a desirable SPLIT floorplan, with a master that includes an en suite full bath and a walk-in closet. The second spacious bedroom features a HUGE walk-in closet for additional storage! Outside, you'll find a screened-in lanai with picturesque nature views for your enjoyment. The cherry on top? The low monthly HOA (just $120/mon) INCLUDES LAWN AND SPRINKLER SERVICE. Other upgrades include: a new roof in 2014, a new water heater, and new luxury vinyl flooring throughout most living spaces. Close to brand new shopping centers, dining and entertainment options, this home will not last long! Make you're appointment to see this one today before it's too late!
Location
State FL
County Pasco
Community Hunt Ridge
Zoning PUD
Interior
Interior Features Living Room/Dining Room Combo, Open Floorplan, Thermostat
Heating Central
Cooling Central Air
Flooring Carpet, Vinyl
Fireplace false
Appliance Dishwasher, Range, Refrigerator
Exterior
Exterior Feature Sidewalk
Garage Spaces 2.0
Utilities Available BB/HS Internet Available, Cable Available, Public
Roof Type Shingle
Attached Garage true
Garage true
Private Pool No
Building
Story 1
Entry Level One
Foundation Slab
Lot Size Range Up to 10,889 Sq. Ft.
Sewer Public Sewer
Water Public
Structure Type Block
New Construction false
Others
Pets Allowed No
HOA Fee Include Maintenance Grounds
Senior Community No
Ownership Fee Simple
Monthly Total Fees $120
Acceptable Financing Cash, Conventional, FHA, VA Loan
Membership Fee Required Required
Listing Terms Cash, Conventional, FHA, VA Loan
Special Listing Condition None
Read Less

© 2025 My Florida Regional MLS DBA Stellar MLS. All Rights Reserved.
Bought with FUTURE HOME REALTY INC
GET MORE INFORMATION
Panagiotis Peter Sarantidis
Licensed Real Estate Sales Professional | License ID: 3332095




