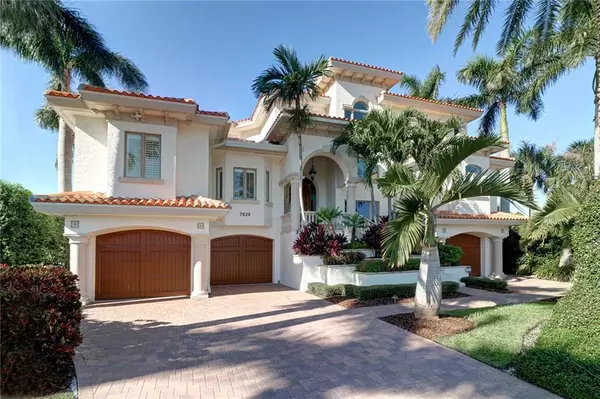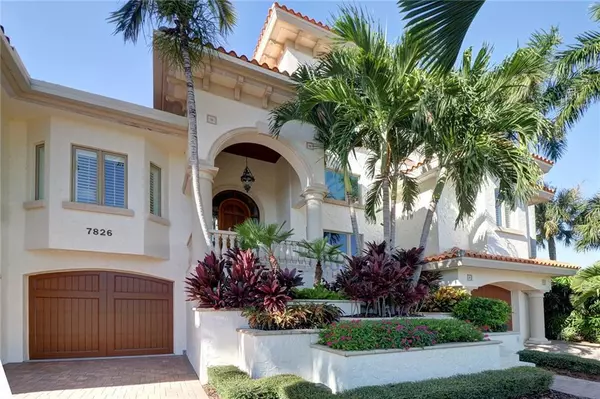For more information regarding the value of a property, please contact us for a free consultation.
7826 9TH AVE S St Petersburg, FL 33707
Want to know what your home might be worth? Contact us for a FREE valuation!

Our team is ready to help you sell your home for the highest possible price ASAP
Key Details
Sold Price $2,200,000
Property Type Single Family Home
Sub Type Single Family Residence
Listing Status Sold
Purchase Type For Sale
Square Footage 4,307 sqft
Price per Sqft $510
Subdivision South Cswy Isle Yacht Club Add
MLS Listing ID U8066963
Sold Date 05/18/20
Bedrooms 4
Full Baths 4
Half Baths 1
Construction Status Inspections
HOA Y/N No
Year Built 2005
Annual Tax Amount $25,961
Lot Size 10,018 Sqft
Acres 0.23
Lot Dimensions 84x120
Property Description
Welcome to paradise! Enjoy magnificent sunsets in this spectacular coastal inspired waterfront oasis. This custom built all block home offers 4 bedrooms 4 ½ baths, a 3-car garage, an elevator and over 4,300 sq. ft. of air conditioned living space(8,389 sq. ft. total) and is located on a quiet cul-de-sac street. Built to take advantage of water views and natural sunlight brimming in nearly every room, this magnificent home was constructed with meticulous detail towards luxurious living and while offering modern conveniences. Features of this home include 22' beamed ceilings, hand scraped patina walnut wood floors, professional series Wolf and Sub-Zero kitchen appliances, a luxurious master retreat with private covered terrace, built -ins throughout, smart home technology and much more. Entertaining is a breeze with 3 covered terraces, a salt water Pebble-Tec pool, outdoor kitchen, game room, fitness center and a deep-water Brazilian wood dock built to accommodate a 60+ vessel and includes an electric/ water pedestal. Located only 5 minutes from award winning beaches, and short commutes to downtown St. Petersburg and Tampa Int'l Airport. This home truly has something for everyone. Call to schedule your showing appointment today!!
Location
State FL
County Pinellas
Community South Cswy Isle Yacht Club Add
Direction S
Rooms
Other Rooms Bonus Room, Den/Library/Office, Formal Dining Room Separate, Great Room, Inside Utility, Storage Rooms
Interior
Interior Features Cathedral Ceiling(s), Central Vaccum, Eat-in Kitchen, Elevator, High Ceilings, Open Floorplan, Solid Surface Counters, Split Bedroom, Vaulted Ceiling(s), Walk-In Closet(s), Window Treatments
Heating Central, Heat Pump, Zoned
Cooling Central Air, Zoned
Flooring Travertine, Wood
Fireplaces Type Gas, Other
Fireplace true
Appliance Built-In Oven, Dishwasher, Disposal, Dryer, Gas Water Heater, Ice Maker, Kitchen Reverse Osmosis System, Range, Range Hood, Refrigerator, Tankless Water Heater, Washer, Water Filtration System, Water Softener
Laundry Inside, Laundry Room
Exterior
Exterior Feature Balcony, Fence, French Doors, Irrigation System, Outdoor Grill, Outdoor Kitchen, Storage
Parking Features Driveway, Garage Door Opener, Split Garage
Garage Spaces 3.0
Pool Heated, In Ground, Salt Water
Utilities Available Cable Connected, Electricity Connected, Natural Gas Connected, Sewer Connected, Sprinkler Recycled
Waterfront Description Canal - Saltwater
View Y/N 1
Water Access 1
Water Access Desc Bay/Harbor,Gulf/Ocean,Gulf/Ocean to Bay,Intracoastal Waterway
View Water
Roof Type Tile
Porch Covered, Deck, Rear Porch
Attached Garage true
Garage true
Private Pool Yes
Building
Lot Description Flood Insurance Required
Story 3
Entry Level Three Or More
Foundation Slab
Lot Size Range Up to 10,889 Sq. Ft.
Sewer Public Sewer
Water Public
Architectural Style Custom, Elevated
Structure Type Block,Stucco
New Construction false
Construction Status Inspections
Others
Senior Community No
Ownership Fee Simple
Acceptable Financing Cash, Conventional
Listing Terms Cash, Conventional
Special Listing Condition None
Read Less

© 2024 My Florida Regional MLS DBA Stellar MLS. All Rights Reserved.
Bought with SMITH & ASSOCIATES REAL ESTATE
GET MORE INFORMATION
Panagiotis Peter Sarantidis
Licensed Real Estate Sales Professional | License ID: 3332095




