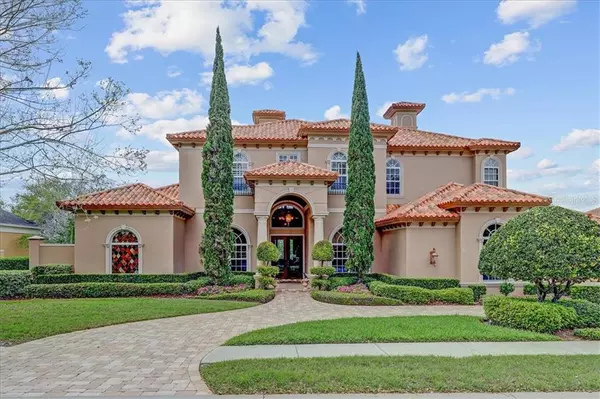For more information regarding the value of a property, please contact us for a free consultation.
1151 SKYE LN Palm Harbor, FL 34683
Want to know what your home might be worth? Contact us for a FREE valuation!

Our team is ready to help you sell your home for the highest possible price ASAP
Key Details
Sold Price $1,325,000
Property Type Single Family Home
Sub Type Single Family Residence
Listing Status Sold
Purchase Type For Sale
Square Footage 6,307 sqft
Price per Sqft $210
Subdivision Highlands Of Innisbrook
MLS Listing ID U8070674
Sold Date 04/30/20
Bedrooms 5
Full Baths 5
Half Baths 2
Construction Status Appraisal,Financing,Inspections
HOA Fees $411/ann
HOA Y/N Yes
Year Built 2007
Annual Tax Amount $18,721
Lot Size 0.530 Acres
Acres 0.53
Property Description
Stunning Mediterranean style home located inside the gates of Highlands of Innisbrook, adjacent to the famed Innisbrook Resort. Overlooking pristine, rolling fairways, this Campagna-built home offers 5 bedrooms, study, billiards room, theater room and an additional bonus room/second office. Beautifully appointed with marble and hardwood floors, plantation shutters and elegant ceiling treatments. Formal living/dining area with soaring ceiling, gas fireplace, beautiful wrought iron staircase and luxurious, 800-plus bottle, climate controlled wine cellar. The impressive kitchen/family room is the heart of everyday living with its generous space, beautiful millwork and tranquil views of the outdoors. All the finest appliances including Sub Zero refrigerator and freezer, Wolfe gas range/oven and Miele built-in coffee/ latte maker. The expansive outdoor pool/patio area has an inviting heated, salt pool and spa, outdoor kitchen and lovely decorative pergola and gas fire pit overlooking the beautifully manicured course. This house was built with entertaining in mind! Experience resort style living at its best. Easy access through the back gate of Innisbrook for the finest in golf, tennis, fitness, spa, recreation and dining. *Special discounted full golf course membership available with this home.
Location
State FL
County Pinellas
Community Highlands Of Innisbrook
Zoning RPD-2.5
Rooms
Other Rooms Bonus Room, Den/Library/Office, Family Room, Formal Living Room Separate, Inside Utility, Media Room
Interior
Interior Features Built-in Features, Ceiling Fans(s), Central Vaccum, Coffered Ceiling(s), Crown Molding, Dry Bar, Eat-in Kitchen, High Ceilings, Open Floorplan, Split Bedroom, Stone Counters, Tray Ceiling(s), Walk-In Closet(s), Window Treatments
Heating Central
Cooling Central Air
Flooring Carpet, Marble, Wood
Fireplaces Type Gas
Fireplace true
Appliance Built-In Oven, Convection Oven, Dishwasher, Disposal, Dryer, Exhaust Fan, Freezer, Gas Water Heater, Microwave, Washer, Water Softener, Wine Refrigerator
Laundry Inside
Exterior
Exterior Feature Fence, French Doors, Irrigation System, Outdoor Grill, Outdoor Kitchen
Parking Features Circular Driveway, Garage Door Opener, Split Garage
Garage Spaces 4.0
Pool Child Safety Fence, Gunite, Heated, In Ground, Salt Water
Community Features Deed Restrictions, Fitness Center, Gated, Golf, Irrigation-Reclaimed Water, Pool, Tennis Courts
Utilities Available Electricity Available, Natural Gas Connected, Sewer Connected, Street Lights
Amenities Available Clubhouse, Fitness Center, Gated, Golf Course, Security, Tennis Court(s)
View Golf Course
Roof Type Tile
Porch Patio
Attached Garage true
Garage true
Private Pool Yes
Building
Lot Description On Golf Course
Entry Level Two
Foundation Slab
Lot Size Range 1/2 Acre to 1 Acre
Sewer Public Sewer
Water None
Architectural Style Spanish/Mediterranean
Structure Type Block,Stucco
New Construction false
Construction Status Appraisal,Financing,Inspections
Schools
Elementary Schools Sutherland Elementary-Pn
Middle Schools Tarpon Springs Middle-Pn
High Schools Tarpon Springs High-Pn
Others
Pets Allowed Yes
HOA Fee Include Pool,Maintenance Grounds,Recreational Facilities
Senior Community No
Ownership Fee Simple
Monthly Total Fees $411
Acceptable Financing Cash, Conventional
Membership Fee Required Required
Listing Terms Cash, Conventional
Special Listing Condition None
Read Less

© 2024 My Florida Regional MLS DBA Stellar MLS. All Rights Reserved.
Bought with COASTAL PROPERTIES GROUP
GET MORE INFORMATION
Panagiotis Peter Sarantidis
Licensed Real Estate Sales Professional | License ID: 3332095




