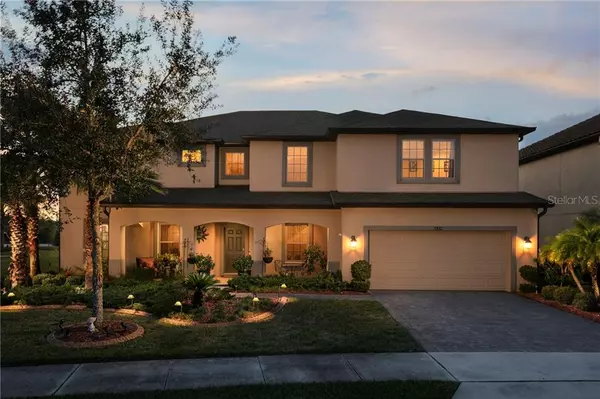For more information regarding the value of a property, please contact us for a free consultation.
5887 PEARL ESTATES LN Sanford, FL 32771
Want to know what your home might be worth? Contact us for a FREE valuation!

Our team is ready to help you sell your home for the highest possible price ASAP
Key Details
Sold Price $630,000
Property Type Single Family Home
Sub Type Single Family Residence
Listing Status Sold
Purchase Type For Sale
Square Footage 5,106 sqft
Price per Sqft $123
Subdivision Pearl Lake Estates
MLS Listing ID O5837602
Sold Date 03/13/20
Bedrooms 6
Full Baths 5
Construction Status No Contingency
HOA Fees $159/mo
HOA Y/N Yes
Year Built 2014
Annual Tax Amount $6,247
Lot Size 9,583 Sqft
Acres 0.22
Property Description
Enjoy endless sunsets from this highly prized premium lot with an enormous HOA maintained property between you and Pearl Lake...NO rear neighbors! Oversized 3 car tandem garage...6 spacious bedrooms, 5 full bathrooms, plus office, separate study area, home theater and bonus room make this 5,100SF+ home the one you have been looking for! Need 7 bedrooms? You can have it here with room to spare. This popular Brantley model has room for the largest or multi-generational families with ample living space on both floors and amenities to match. The chef's kitchen enjoys ample cabinet storage, a walk-in pantry, center island and lots of granite counter space. The lanai is over double the size of most others in Pearl Estate and the saltwater pool is absolutely stunning with beach entry and the best sunsets in the community. Dual glass Low-E windows, tank-less gas hot water heaters, gas cooking, lots of crown molding, garage loft for extra storage, automated pool control from your phone and countless others including numerous energy efficiency and technical upgrades... There are simply too many to list. Located conveniently near I4, the 417, boutique shopping and dining, this home has it all and at a price you simply cannot beat.
Location
State FL
County Seminole
Community Pearl Lake Estates
Zoning PUD
Rooms
Other Rooms Den/Library/Office, Inside Utility, Media Room
Interior
Interior Features Ceiling Fans(s), Eat-in Kitchen, High Ceilings, Kitchen/Family Room Combo, Open Floorplan, Solid Wood Cabinets, Stone Counters, Walk-In Closet(s)
Heating Central, Zoned
Cooling Central Air, Zoned
Flooring Carpet, Tile
Fireplace false
Appliance Dishwasher, Disposal, Gas Water Heater, Microwave, Range, Refrigerator, Tankless Water Heater, Water Softener
Laundry Inside, Laundry Room
Exterior
Exterior Feature Irrigation System, Lighting, Sliding Doors
Parking Features Driveway, Garage Door Opener, Tandem
Garage Spaces 3.0
Pool Child Safety Fence, Gunite, Heated, In Ground, Lighting, Pool Sweep, Salt Water, Screen Enclosure
Community Features Deed Restrictions, Gated
Utilities Available BB/HS Internet Available, Cable Available, Electricity Connected, Natural Gas Connected, Phone Available, Sewer Connected, Street Lights, Underground Utilities
View Park/Greenbelt
Roof Type Shingle
Porch Rear Porch
Attached Garage true
Garage true
Private Pool Yes
Building
Lot Description Sidewalk, Paved, Private
Entry Level Two
Foundation Slab
Lot Size Range Up to 10,889 Sq. Ft.
Sewer Public Sewer
Water Public
Structure Type Block,Stucco
New Construction false
Construction Status No Contingency
Others
Pets Allowed Yes
HOA Fee Include Maintenance Grounds
Senior Community No
Ownership Fee Simple
Monthly Total Fees $159
Acceptable Financing Cash, Conventional, VA Loan
Membership Fee Required Required
Listing Terms Cash, Conventional, VA Loan
Special Listing Condition None
Read Less

© 2025 My Florida Regional MLS DBA Stellar MLS. All Rights Reserved.
Bought with REGAL R.E. PROFESSIONALS LLC
GET MORE INFORMATION
Panagiotis Peter Sarantidis
Licensed Real Estate Sales Professional | License ID: 3332095




