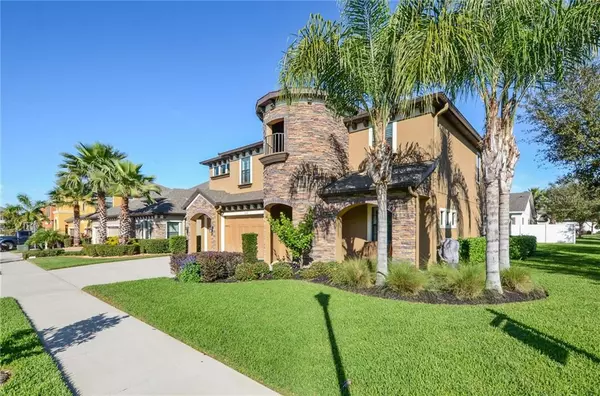For more information regarding the value of a property, please contact us for a free consultation.
11618 GRANGE STEAD LN Riverview, FL 33569
Want to know what your home might be worth? Contact us for a FREE valuation!

Our team is ready to help you sell your home for the highest possible price ASAP
Key Details
Sold Price $489,000
Property Type Single Family Home
Sub Type Single Family Residence
Listing Status Sold
Purchase Type For Sale
Square Footage 3,529 sqft
Price per Sqft $138
Subdivision Manors At Forest Glen
MLS Listing ID T3222726
Sold Date 05/08/20
Bedrooms 5
Full Baths 4
HOA Fees $109/qua
HOA Y/N Yes
Year Built 2014
Annual Tax Amount $6,208
Lot Size 8,712 Sqft
Acres 0.2
Property Description
Beautiful 5 bedroom, 4 bath, 3 car garage home with a pool! Located in the Manors at Forest Glen, this hidden gem is in a private gated community but only minutes away from shopping, restaurants, schools, etc. As you walk through the front door, you'll find a large den/office space to your right. Continue on and the home opens up to an enormous kitchen/family room combo overlooking the truly spectacular pool area. The entire pool deck is screened and features brick pavers. The heated spa waterfalls into the salt water pool. The gourmet kitchen is magnificent with 42" wood cabinets, granite countertops, stainless steel appliances, and glass cook top. On the other side of the great room is a bedroom and bathroom. Upstairs, you'll find a HUGE loft area/bonus room, master bedroom/bath, three more bedrooms, two more bathrooms, and laundry room, complete with cabinets and countertops. The master suite has dual sinks, garden tub, glass shower stall, and spacious walk-in closet. This home has all of the extras - 8' interior doors, 5 1/4" baseboards, crown moulding, plantation shutters, tray ceilings, designer lighting fixtures, and so much more. Schedule your showing today, you won't be disappointed.
Location
State FL
County Hillsborough
Community Manors At Forest Glen
Zoning PD
Rooms
Other Rooms Bonus Room, Inside Utility, Loft
Interior
Interior Features Ceiling Fans(s), Crown Molding, Eat-in Kitchen, In Wall Pest System, Kitchen/Family Room Combo, Open Floorplan, Pest Guard System, Solid Wood Cabinets, Stone Counters, Tray Ceiling(s), Walk-In Closet(s)
Heating Central, Electric
Cooling Central Air
Flooring Carpet, Ceramic Tile, Wood
Furnishings Unfurnished
Fireplace false
Appliance Dishwasher, Disposal, Dryer, Electric Water Heater, Microwave, Range, Refrigerator, Washer
Laundry Inside, Upper Level
Exterior
Exterior Feature Hurricane Shutters, Irrigation System, Rain Gutters, Sidewalk, Sliding Doors
Parking Features Driveway, Garage Door Opener
Garage Spaces 3.0
Pool Gunite, Heated, In Ground, Pool Alarm, Salt Water, Screen Enclosure
Community Features Gated, Playground, Sidewalks
Utilities Available Cable Available, Electricity Connected, Public, Sewer Connected
Amenities Available Playground
Roof Type Shingle
Porch Covered
Attached Garage true
Garage true
Private Pool Yes
Building
Lot Description Corner Lot
Story 2
Entry Level Two
Foundation Slab
Lot Size Range Up to 10,889 Sq. Ft.
Sewer Public Sewer
Water Public
Structure Type Block,Stone,Stucco,Wood Frame
New Construction false
Schools
Elementary Schools Warren Hope Dawson Elementary
Middle Schools Rodgers-Hb
High Schools Riverview-Hb
Others
Pets Allowed Yes
HOA Fee Include Private Road
Senior Community No
Ownership Fee Simple
Monthly Total Fees $109
Acceptable Financing Cash, Conventional, VA Loan
Membership Fee Required Required
Listing Terms Cash, Conventional, VA Loan
Special Listing Condition None
Read Less

© 2025 My Florida Regional MLS DBA Stellar MLS. All Rights Reserved.
Bought with MCBRIDE KELLY & ASSOCIATES
GET MORE INFORMATION
Panagiotis Peter Sarantidis
Licensed Real Estate Sales Professional | License ID: 3332095




