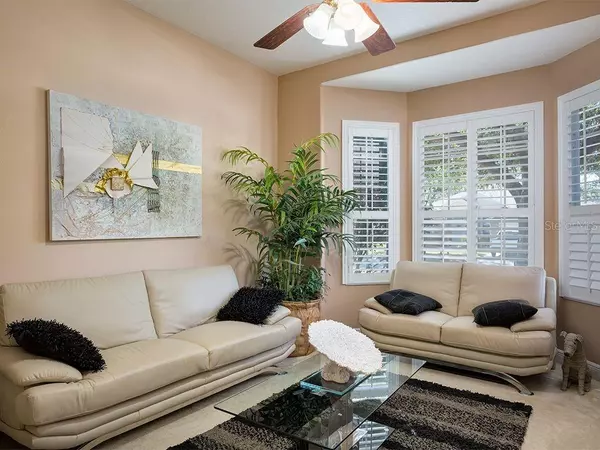For more information regarding the value of a property, please contact us for a free consultation.
3215 OPEN MEADOW LOOP Oviedo, FL 32766
Want to know what your home might be worth? Contact us for a FREE valuation!

Our team is ready to help you sell your home for the highest possible price ASAP
Key Details
Sold Price $470,000
Property Type Single Family Home
Sub Type Single Family Residence
Listing Status Sold
Purchase Type For Sale
Square Footage 2,995 sqft
Price per Sqft $156
Subdivision Sanctuary
MLS Listing ID O5840361
Sold Date 06/24/20
Bedrooms 4
Full Baths 3
Construction Status Appraisal,Financing,Inspections,Other Contract Contingencies
HOA Fees $100/mo
HOA Y/N Yes
Year Built 2002
Annual Tax Amount $4,291
Lot Size 10,018 Sqft
Acres 0.23
Lot Dimensions x
Property Description
FANTASTIC POOL/SPA HOME WITH 4 BDRMS, 3 FULL BATHS, BONUS ROOM AND 3 CAR GARAGE IN the amazing community of THE SANCTUARY! AND SELLERS WILL PAY BUYERS CLOSING COST UP TO $7500 SO THEY CAN USE THIS MONEY TOWARD UPGRADES THEY DESIRE! The amenities are incredible here with olympic size community pool, tennis courts, fitness and so much more! PLUS 2 of the public schools are within the neighborhood so very easy for transporting students to school! This BEAUTY OF A HOME has a 3 way split, the master is super roomy, the kitchen overlooks the family room and there is a living room/office for privacy plus a FORMAL dining room! Also a sweet area for a breakfast nook, a large BONUS room upstairs and of course the private POOL with SPA and the SCREEN ENCLOSURE IS 34x24! Wonderful under roof patio is 27x9 for lots of fun relaxing outside and out of any rain! NEW ROOF 2015 AND NEW AC IN 2015 and 2016 ALSO! The FENCE can be extended but has to have approval from HOA and there are EXTERIOR HURRICANE SHUTTERS INCLUDED AND A MUST SEE!
Location
State FL
County Seminole
Community Sanctuary
Zoning RES
Rooms
Other Rooms Attic, Bonus Room, Family Room, Formal Dining Room Separate, Inside Utility
Interior
Interior Features Ceiling Fans(s), Eat-in Kitchen, Kitchen/Family Room Combo, Walk-In Closet(s)
Heating Central, Electric
Cooling Central Air
Flooring Carpet, Ceramic Tile
Fireplace false
Appliance Dishwasher, Disposal, Electric Water Heater, Microwave, Range
Laundry Inside
Exterior
Exterior Feature Fence, Hurricane Shutters, Irrigation System, Sidewalk, Sliding Doors, Sprinkler Metered
Parking Features Driveway, Garage Door Opener
Garage Spaces 3.0
Pool Gunite, In Ground, Salt Water, Screen Enclosure
Community Features Association Recreation - Owned, Deed Restrictions, Fitness Center, Playground, Pool, Sidewalks, Tennis Courts
Utilities Available Cable Connected, Electricity Connected, Public, Sprinkler Recycled, Street Lights, Underground Utilities
Amenities Available Clubhouse, Fitness Center, Playground, Pool, Recreation Facilities, Tennis Court(s)
Roof Type Shingle
Porch Deck, Patio, Porch, Screened
Attached Garage true
Garage true
Private Pool Yes
Building
Lot Description Sidewalk, Paved
Entry Level One
Foundation Slab
Lot Size Range Up to 10,889 Sq. Ft.
Sewer Public Sewer
Water None
Architectural Style Contemporary
Structure Type Block,Stucco,Wood Frame
New Construction false
Construction Status Appraisal,Financing,Inspections,Other Contract Contingencies
Others
Pets Allowed Yes
HOA Fee Include Pool,Fidelity Bond,Maintenance Grounds,Pool,Recreational Facilities
Senior Community No
Ownership Fee Simple
Monthly Total Fees $100
Acceptable Financing Cash, Conventional
Membership Fee Required Required
Listing Terms Cash, Conventional
Special Listing Condition None
Read Less

© 2025 My Florida Regional MLS DBA Stellar MLS. All Rights Reserved.
Bought with GREATER ORLANDO REALTY USA INC
GET MORE INFORMATION
Panagiotis Peter Sarantidis
Licensed Real Estate Sales Professional | License ID: 3332095




