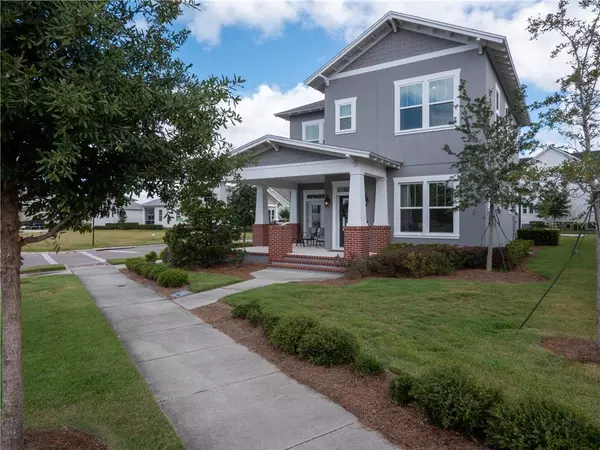For more information regarding the value of a property, please contact us for a free consultation.
839 CIVITAS WAY Winter Garden, FL 34787
Want to know what your home might be worth? Contact us for a FREE valuation!

Our team is ready to help you sell your home for the highest possible price ASAP
Key Details
Sold Price $565,000
Property Type Single Family Home
Sub Type Single Family Residence
Listing Status Sold
Purchase Type For Sale
Square Footage 2,731 sqft
Price per Sqft $206
Subdivision Oakland Park
MLS Listing ID O5845887
Sold Date 08/28/20
Bedrooms 4
Full Baths 3
Half Baths 1
Construction Status Appraisal,Financing,Inspections
HOA Fees $161/qua
HOA Y/N Yes
Year Built 2016
Annual Tax Amount $5,843
Lot Size 8,276 Sqft
Acres 0.19
Lot Dimensions 57x142x69x136
Property Description
Wow, this is a show stopper. Put this home at the top of your list. Ever popular David Weekly Seaside floor-plan. Many fine custom touches throughout this home. Hardwood flooring in the living areas. Amazing kitchen and island fit for a chef. Master bedroom downstairs, bonus room and 3 bedrooms 2 full baths up-stairs. Screened patio overlooking the back yard. Garage comes electric car ready. Generously situated on a corner lot surrounded by more expensive custom homes. Oakland Park a certified green community w/2 community pools and multiple parks situated in the heart of Winter Garden, w/the West Orange Trail passing through, just waiting for you to take a bike ride or leisurely walk to all charming downtown Winter Garden has to offer from restaurants & shops to a brewery & the finest farmers market in America. Make it yours today! PS don't forget your golf cart!
Location
State FL
County Orange
Community Oakland Park
Zoning PUD
Rooms
Other Rooms Attic, Bonus Room, Family Room, Inside Utility
Interior
Interior Features Ceiling Fans(s), Crown Molding, Eat-in Kitchen, Kitchen/Family Room Combo, Split Bedroom, Thermostat
Heating Central, Electric
Cooling Central Air
Flooring Carpet, Ceramic Tile, Hardwood
Fireplace false
Appliance Dishwasher, Gas Water Heater, Microwave, Range
Laundry Inside
Exterior
Exterior Feature French Doors, Irrigation System, Sidewalk
Parking Features Garage Door Opener, Garage Faces Rear
Garage Spaces 2.0
Community Features Deed Restrictions, Fishing, Park, Playground, Pool, Sidewalks, Water Access, Waterfront
Utilities Available BB/HS Internet Available, Cable Available
Amenities Available Clubhouse, Dock, Fence Restrictions, Park, Playground, Pool, Recreation Facilities
Roof Type Shingle
Porch Covered, Front Porch, Patio, Porch, Rear Porch, Screened
Attached Garage false
Garage true
Private Pool No
Building
Lot Description Corner Lot, City Limits, Sidewalk, Paved
Story 2
Entry Level Two
Foundation Slab, Stem Wall
Lot Size Range Up to 10,889 Sq. Ft.
Builder Name David Weekly Homes
Sewer Public Sewer
Water None
Structure Type Block,Stucco
New Construction false
Construction Status Appraisal,Financing,Inspections
Schools
Elementary Schools Tildenville Elem
Middle Schools Lakeview Middle
High Schools West Orange High
Others
Pets Allowed Breed Restrictions
HOA Fee Include Pool,Management,Pool
Senior Community No
Ownership Fee Simple
Monthly Total Fees $161
Membership Fee Required Required
Num of Pet 2
Special Listing Condition None
Read Less

© 2024 My Florida Regional MLS DBA Stellar MLS. All Rights Reserved.
Bought with SUZI KARR REALTY
GET MORE INFORMATION
Panagiotis Peter Sarantidis
Licensed Real Estate Sales Professional | License ID: 3332095




