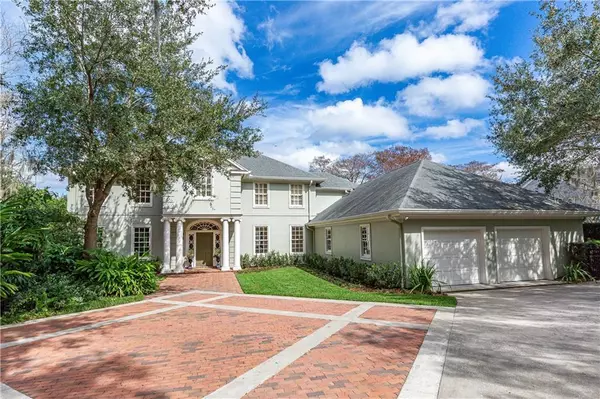For more information regarding the value of a property, please contact us for a free consultation.
315 VIRGINIA DR Winter Park, FL 32789
Want to know what your home might be worth? Contact us for a FREE valuation!

Our team is ready to help you sell your home for the highest possible price ASAP
Key Details
Sold Price $2,650,000
Property Type Single Family Home
Sub Type Single Family Residence
Listing Status Sold
Purchase Type For Sale
Square Footage 3,681 sqft
Price per Sqft $719
Subdivision Shadow Hill
MLS Listing ID O5843671
Sold Date 03/31/20
Bedrooms 4
Full Baths 4
Construction Status Appraisal,Inspections
HOA Y/N No
Year Built 1988
Annual Tax Amount $37,564
Lot Size 0.680 Acres
Acres 0.68
Property Description
Luxury lakefront living on the beautiful Winter Park Chain of Lakes in an idyllic, quiet setting. This hillside home rests on 0.68+ acres of dry land, with spectacular views of Lake Virginia, Rollins College, and the Windsong Preserve. High-end custom features include hardwood floors, volume ceilings, coffered & beamed ceilings, Palladian windows, intricate crown molding, wainscoting, wood shutters, and French doors. Formal living room and separate dining room have walls of windows and elegant fireplaces. A gourmet kitchen, designed by Architectural Artworks, features all Sub-Zero/Wolf/Miele appliances including a natural gas cook top with grill, double wall ovens, wine refrigeration for more than 140 bottles, granite counters with large island, and a built-in breakfast table. The family room is light & bright with built-ins. Downstairs guest suite or office. The upstairs master bedroom suite with amazing lake views has renovated bathroom with granite counters, dual sinks, claw foot tub, separate shower, and enormous walk-in closet. Two additional bedroom suites are upstairs, along with laundry closet. Vast lawn tumbles down to new boat house. Great location, on a cul-de-sac street, short distance to Park Avenue.
Location
State FL
County Orange
Community Shadow Hill
Zoning R-1AAA
Rooms
Other Rooms Family Room, Formal Dining Room Separate, Formal Living Room Separate
Interior
Interior Features Attic Ventilator, Built-in Features, Ceiling Fans(s), Crown Molding, Eat-in Kitchen, High Ceilings, Solid Surface Counters, Solid Wood Cabinets, Vaulted Ceiling(s), Walk-In Closet(s)
Heating Central, Natural Gas, Zoned
Cooling Central Air, Zoned
Flooring Wood
Fireplaces Type Other, Wood Burning
Furnishings Unfurnished
Fireplace true
Appliance Bar Fridge, Built-In Oven, Convection Oven, Dishwasher, Disposal, Dryer, Microwave, Range, Refrigerator, Washer, Water Filtration System, Wine Refrigerator
Laundry Inside
Exterior
Exterior Feature French Doors, Irrigation System, Lighting, Rain Gutters
Parking Features Driveway, Garage Door Opener, Guest, Oversized
Garage Spaces 2.0
Utilities Available BB/HS Internet Available, Cable Available, Electricity Connected, Fire Hydrant, Natural Gas Available, Public, Sprinkler Well
Waterfront Description Lake
View Y/N 1
Water Access 1
Water Access Desc Lake,Lake - Chain of Lakes
View Water
Roof Type Shingle
Porch Deck, Patio, Porch
Attached Garage true
Garage true
Private Pool No
Building
Lot Description City Limits, Street Dead-End
Entry Level Two
Foundation Slab
Lot Size Range 1/2 Acre to 1 Acre
Sewer Public Sewer
Water Public
Structure Type Stucco,Wood Frame
New Construction false
Construction Status Appraisal,Inspections
Schools
Elementary Schools Audubon Park K-8
High Schools Winter Park High
Others
Pets Allowed Yes
Senior Community No
Ownership Fee Simple
Acceptable Financing Cash, Conventional, Other
Listing Terms Cash, Conventional, Other
Special Listing Condition None
Read Less

© 2025 My Florida Regional MLS DBA Stellar MLS. All Rights Reserved.
Bought with DEVLIN INVESTORS & ASSOCIATES
GET MORE INFORMATION
Panagiotis Peter Sarantidis
Licensed Real Estate Sales Professional | License ID: 3332095




