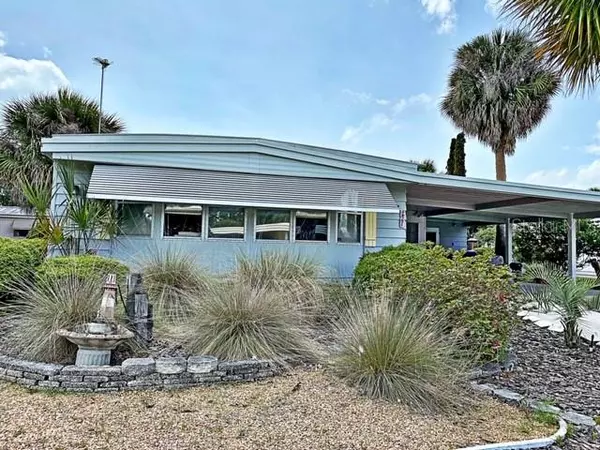For more information regarding the value of a property, please contact us for a free consultation.
721 FALCON DR Tavares, FL 32778
Want to know what your home might be worth? Contact us for a FREE valuation!

Our team is ready to help you sell your home for the highest possible price ASAP
Key Details
Sold Price $103,000
Property Type Other Types
Sub Type Manufactured Home
Listing Status Sold
Purchase Type For Sale
Square Footage 1,306 sqft
Price per Sqft $78
Subdivision Tavares Imperial Mobile Terrace Add 05
MLS Listing ID G5028347
Sold Date 07/02/20
Bedrooms 2
Full Baths 2
HOA Fees $35/mo
HOA Y/N Yes
Year Built 1979
Annual Tax Amount $1,442
Lot Size 4,791 Sqft
Acres 0.11
Property Description
This home is a 2 bedroom 2 bath home is a 55+ community. This home upon entry you will find a dining room with a built in cabinet center with drawers, laminate flooring and ceiling fan. The Living room/Dining room is a L shape. The Living room is open to the Dining and Kitchen, has laminate flooring and a ceiling fan.Enjoy the view of the Boat ramp from you living room. The Kitchen has space for a small eat in table. The Master bedroom has laminate flooring, ceiling fan, 2 closets and one is a walk in. The Bedroom has a en suite bathroom which has a shower. The second bedroom has 2 closets also, laminate flooring and a ceiling fan. The Florida room is a great place to entertain family and friends or play a game of cards or pool. Off the Florida room is a laundry room with storage or a work area. The Carport is extra large. Come and launch your boat in the private ramp and fishing pier.
Location
State FL
County Lake
Community Tavares Imperial Mobile Terrace Add 05
Zoning RMH-S
Rooms
Other Rooms Formal Dining Room Separate, Formal Living Room Separate, Inside Utility
Interior
Interior Features Ceiling Fans(s), Eat-in Kitchen, High Ceilings, L Dining, Open Floorplan
Heating Electric
Cooling Central Air
Flooring Laminate, Linoleum
Fireplace false
Appliance Dishwasher, Range Hood, Refrigerator
Laundry Laundry Room
Exterior
Exterior Feature Lighting
Parking Features Covered, Driveway, Oversized, Tandem
Community Features Association Recreation - Owned, Boat Ramp, Deed Restrictions, Fishing, Pool
Utilities Available Public, Street Lights, Underground Utilities
Amenities Available Pool, Private Boat Ramp, Storage
View Y/N 1
Water Access 1
Water Access Desc Canal - Freshwater
View Water
Roof Type Metal
Garage false
Private Pool No
Building
Lot Description Level, Paved
Entry Level One
Foundation Crawlspace
Lot Size Range 0 to less than 1/4
Sewer Public Sewer
Water Public
Architectural Style Contemporary
Structure Type Metal Frame,Vinyl Siding
New Construction false
Others
Pets Allowed Yes
HOA Fee Include Pool,Escrow Reserves Fund,Pool,Recreational Facilities
Senior Community Yes
Pet Size Medium (36-60 Lbs.)
Ownership Fee Simple
Monthly Total Fees $35
Acceptable Financing Cash, Conventional, FHA, Private Financing Available, VA Loan
Membership Fee Required Required
Listing Terms Cash, Conventional, FHA, Private Financing Available, VA Loan
Num of Pet 2
Special Listing Condition None
Read Less

© 2025 My Florida Regional MLS DBA Stellar MLS. All Rights Reserved.
Bought with OCALA REALTY WORLD LLC
GET MORE INFORMATION
Panagiotis Peter Sarantidis
Licensed Real Estate Sales Professional | License ID: 3332095




