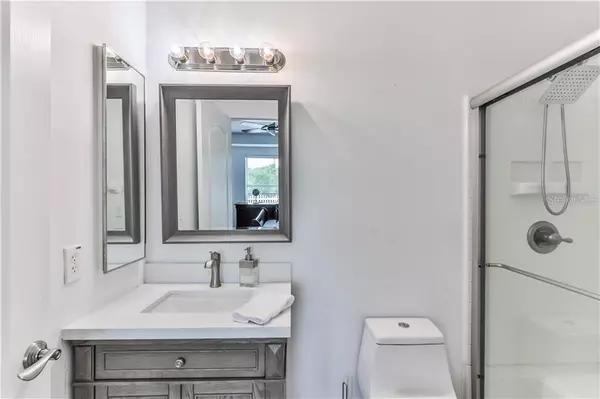For more information regarding the value of a property, please contact us for a free consultation.
12310 BOOT SPUR WAY Spring Hill, FL 34610
Want to know what your home might be worth? Contact us for a FREE valuation!

Our team is ready to help you sell your home for the highest possible price ASAP
Key Details
Sold Price $203,000
Property Type Single Family Home
Sub Type Single Family Residence
Listing Status Sold
Purchase Type For Sale
Square Footage 1,279 sqft
Price per Sqft $158
Subdivision Lone Star Ranch
MLS Listing ID W7822812
Sold Date 08/20/20
Bedrooms 3
Full Baths 2
HOA Fees $50/qua
HOA Y/N Yes
Year Built 2006
Annual Tax Amount $1,504
Lot Size 6,534 Sqft
Acres 0.15
Property Description
MOVE IN READY - 3/2/2 POOL HOME!!! AWESOME LOCATION at 52 and Suncoast Parkway!! 3 Bedroom, 2 Full Bathrooms, 2 Car Garage PLUS private, screened-in, in-ground pool with stone accents on the front of the home for that added country feel! Upgrades everywhere!! New Luxury Vinyl Plank Flooring throughout home!! Both bathroom remodeled with modern vanities, undermount sinks, toilets and mirrors! Eat-in kitchen has room for your breakfast table and has beautiful french doors that open to your own private pool...which back sup to no-build area on the back and the right side of the home -- so no neighbors to look at or to look at you!! Kitchen has granite countertops, newer stainless steel appliances, breakfast bar and overlooks the dining/family room. Completely fenced in backyard - VERY private! Outdoor living space/pool offers lots of family time together or relaxation time in the evening during the sunset. Lots of space for entertaining. Walking Distance of the Suncoast Walk & Bike Trail. Quick access to Tampa for work or play! Close to 2 of the Top 10 Beaches in the U.S. Fabulous location! A Must SEE!!
Location
State FL
County Pasco
Community Lone Star Ranch
Zoning MPUD
Interior
Interior Features Ceiling Fans(s), Eat-in Kitchen, High Ceilings, Stone Counters, Thermostat, Walk-In Closet(s), Window Treatments
Heating Central
Cooling Central Air
Flooring Vinyl
Fireplace false
Appliance Dishwasher, Microwave, Range, Refrigerator
Laundry In Garage
Exterior
Exterior Feature Fence, Irrigation System, Lighting
Parking Features Driveway, Garage Door Opener
Garage Spaces 2.0
Pool Gunite, In Ground, Lighting, Screen Enclosure
Community Features Pool
Utilities Available Cable Available, Electricity Connected, Phone Available, Sewer Connected, Underground Utilities, Water Connected
Roof Type Shingle
Attached Garage true
Garage true
Private Pool Yes
Building
Lot Description Cleared, Conservation Area
Story 1
Entry Level One
Foundation Slab
Lot Size Range Up to 10,889 Sq. Ft.
Sewer Public Sewer
Water Public
Structure Type Block,Stone,Stucco
New Construction false
Schools
Elementary Schools Mary Giella Elementary-Po
Middle Schools Crews Lake Middle-Po
High Schools Hudson High-Po
Others
Pets Allowed Breed Restrictions, Number Limit, Size Limit
Senior Community No
Pet Size Medium (36-60 Lbs.)
Ownership Fee Simple
Monthly Total Fees $50
Acceptable Financing Cash, Conventional, FHA, VA Loan
Membership Fee Required Required
Listing Terms Cash, Conventional, FHA, VA Loan
Num of Pet 2
Special Listing Condition None
Read Less

© 2025 My Florida Regional MLS DBA Stellar MLS. All Rights Reserved.
Bought with REALNET FLORIDA REAL ESTATE
GET MORE INFORMATION
Panagiotis Peter Sarantidis
Licensed Real Estate Sales Professional | License ID: 3332095




