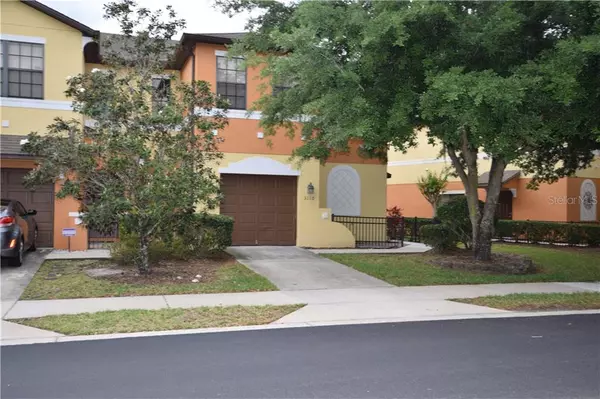For more information regarding the value of a property, please contact us for a free consultation.
3110 WINDSOR LAKE CIR Sanford, FL 32773
Want to know what your home might be worth? Contact us for a FREE valuation!

Our team is ready to help you sell your home for the highest possible price ASAP
Key Details
Sold Price $198,673
Property Type Townhouse
Sub Type Townhouse
Listing Status Sold
Purchase Type For Sale
Square Footage 1,659 sqft
Price per Sqft $119
Subdivision Windsor Lake Twnhms
MLS Listing ID O5848497
Sold Date 04/10/20
Bedrooms 3
Full Baths 2
Half Baths 1
Construction Status Appraisal,Inspections
HOA Fees $240/mo
HOA Y/N Yes
Year Built 2007
Annual Tax Amount $3,024
Lot Size 1,742 Sqft
Acres 0.04
Property Description
Gated Windsor Lake... Light & Bright, Open, Spacious & Modern 2 story Townhouse w/ 3 bedrooms / 2 baths + Loft & Interior Laundry Room. Desirable End/Corner Unit w/ 1 car garage & features front patio as well as screened back porch w/ peaceful & wooded conservation views.....No rear neighbor. Amenities include Pool & Clubhouse, basic cable & internet. Convenient to the 417, 17-92, I-4 & Sanford Airport. Seminole Town Square Mall nearby. Enjoy the wonderful lifestyle that Seminole County / Sanford / Lake Mary Offers... Welcome home!
Location
State FL
County Seminole
Community Windsor Lake Twnhms
Zoning RES
Rooms
Other Rooms Family Room, Inside Utility, Loft
Interior
Interior Features Ceiling Fans(s), Eat-in Kitchen, Kitchen/Family Room Combo, Living Room/Dining Room Combo, Open Floorplan, Solid Wood Cabinets, Walk-In Closet(s)
Heating Central, Electric
Cooling Central Air
Flooring Carpet, Ceramic Tile
Furnishings Unfurnished
Fireplace false
Appliance Dishwasher, Disposal, Electric Water Heater, Microwave, Range, Refrigerator
Laundry Inside, Other, Upper Level
Exterior
Exterior Feature Irrigation System, Rain Gutters, Sidewalk, Sliding Doors
Parking Features Garage Door Opener, Parking Pad
Garage Spaces 1.0
Community Features Deed Restrictions, Gated, Playground, Pool, Sidewalks
Utilities Available Cable Connected, Electricity Connected, Fire Hydrant, Phone Available, Public, Street Lights, Underground Utilities
View Trees/Woods
Roof Type Shingle
Porch Covered, Deck, Rear Porch, Screened
Attached Garage true
Garage true
Private Pool No
Building
Lot Description Conservation Area, Greenbelt, City Limits, Level, Near Public Transit, Sidewalk, Paved, Private
Story 2
Entry Level Two
Foundation Slab
Lot Size Range Up to 10,889 Sq. Ft.
Builder Name Mercedes
Sewer Public Sewer
Water Public
Architectural Style Contemporary
Structure Type Block,Stucco
New Construction false
Construction Status Appraisal,Inspections
Schools
Elementary Schools Pine Crest Elementary
Middle Schools Greenwood Lakes Middle
High Schools Lake Mary High
Others
Pets Allowed Yes
HOA Fee Include Cable TV,Pool,Internet,Maintenance Structure,Maintenance Grounds,Pool,Private Road,Trash
Senior Community No
Ownership Fee Simple
Monthly Total Fees $240
Acceptable Financing Cash, Conventional, FHA, VA Loan
Membership Fee Required Required
Listing Terms Cash, Conventional, FHA, VA Loan
Special Listing Condition None
Read Less

© 2025 My Florida Regional MLS DBA Stellar MLS. All Rights Reserved.
Bought with DALTON WADE INC
GET MORE INFORMATION
Panagiotis Peter Sarantidis
Licensed Real Estate Sales Professional | License ID: 3332095




