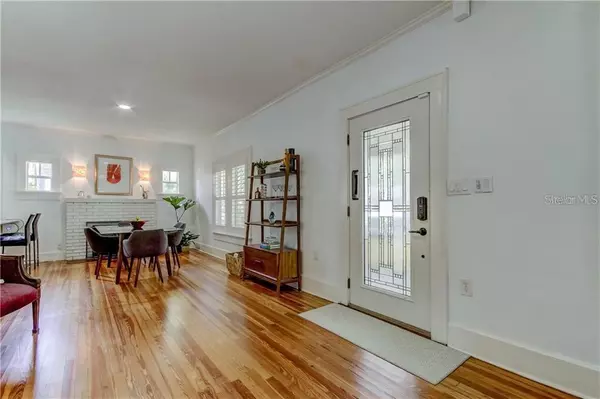For more information regarding the value of a property, please contact us for a free consultation.
206 11TH AVE NE St Petersburg, FL 33701
Want to know what your home might be worth? Contact us for a FREE valuation!

Our team is ready to help you sell your home for the highest possible price ASAP
Key Details
Sold Price $725,000
Property Type Single Family Home
Sub Type Single Family Residence
Listing Status Sold
Purchase Type For Sale
Square Footage 2,310 sqft
Price per Sqft $313
Subdivision Bayview Add
MLS Listing ID U8084570
Sold Date 08/03/20
Bedrooms 4
Full Baths 3
Construction Status Financing,Inspections
HOA Y/N No
Year Built 1920
Annual Tax Amount $9,616
Lot Size 3,920 Sqft
Acres 0.09
Property Description
For the couple that works remotely...This is the perfect home for you! Boasting a home office space on both top and bottom floors, plenty of privacy and quiet for each of you. When the work day is over, enjoy a glass of wine on the large front verandah. This 4 bedroom, 3 bath home has a large master on the first floor, full bath, along with the office, (which can be used as the 4th bedroom). The amazing open concept living/dining and kitchen are a chef's dream and made for entertaining guests! Light & bright, solid wood-soft close cabinets, all stainless steel appliances, Bosch 5 burner gas stove, pot filler, wine fridge, convection oven, pantry. Upstairs you will find the 2nd large office space, 2nd living area, guest bedroom/bath and expansive en-suite master with walk in-closets and remodeled bathroom. Original heart of pine and oak floors, updated, modern eye catching fixtures will delight. This home is the perfect combination of modern amenities and Old NE St. Pete charm! The beautifully landscaped yard is entirely fenced and situated on a corner lot giving you the feeling of open, spacious privacy. When you need an escape from it all, retreat to the string lighted, perfectly Zen back yard, or upstairs deck to enjoy a sunset. (House under video surveillance).
Location
State FL
County Pinellas
Community Bayview Add
Direction NE
Rooms
Other Rooms Bonus Room, Den/Library/Office, Formal Dining Room Separate, Inside Utility
Interior
Interior Features Ceiling Fans(s), Crown Molding, High Ceilings, Living Room/Dining Room Combo, Open Floorplan, Solid Wood Cabinets, Stone Counters, Thermostat, Walk-In Closet(s), Window Treatments
Heating Central, Electric
Cooling Central Air, Zoned
Flooring Ceramic Tile, Wood
Fireplaces Type Wood Burning
Furnishings Negotiable
Fireplace true
Appliance Built-In Oven, Convection Oven, Cooktop, Dishwasher, Disposal, Dryer, Exhaust Fan, Ice Maker, Microwave, Range, Range Hood, Refrigerator, Tankless Water Heater, Washer
Laundry Inside
Exterior
Exterior Feature Fence, Lighting, Rain Gutters, Sidewalk
Parking Features Curb Parking, Driveway, Garage Door Opener
Garage Spaces 1.0
Fence Other
Community Features Park, Sidewalks, Waterfront
Utilities Available BB/HS Internet Available, Electricity Connected, Sewer Connected, Street Lights
View Garden
Roof Type Shingle
Porch Covered, Front Porch, Rear Porch
Attached Garage true
Garage true
Private Pool No
Building
Lot Description Corner Lot, City Limits, Sidewalk, Street Brick
Entry Level Two
Foundation Crawlspace
Lot Size Range Up to 10,889 Sq. Ft.
Sewer Public Sewer
Water Public
Architectural Style Bungalow
Structure Type Wood Frame
New Construction false
Construction Status Financing,Inspections
Others
Pets Allowed Yes
Senior Community No
Pet Size Extra Large (101+ Lbs.)
Ownership Fee Simple
Acceptable Financing Cash, Conventional
Listing Terms Cash, Conventional
Special Listing Condition None
Read Less

© 2025 My Florida Regional MLS DBA Stellar MLS. All Rights Reserved.
Bought with DALTON WADE INC
GET MORE INFORMATION
Panagiotis Peter Sarantidis
Licensed Real Estate Sales Professional | License ID: 3332095




