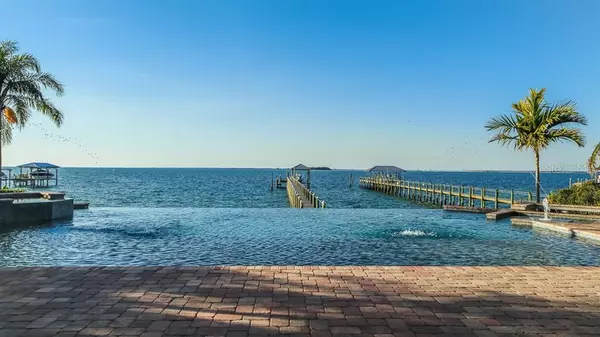For more information regarding the value of a property, please contact us for a free consultation.
6520 SURFSIDE BLVD Apollo Beach, FL 33572
Want to know what your home might be worth? Contact us for a FREE valuation!

Our team is ready to help you sell your home for the highest possible price ASAP
Key Details
Sold Price $2,100,000
Property Type Single Family Home
Sub Type Single Family Residence
Listing Status Sold
Purchase Type For Sale
Square Footage 5,139 sqft
Price per Sqft $408
Subdivision Mustique Bay
MLS Listing ID T3250859
Sold Date 06/30/20
Bedrooms 5
Full Baths 4
Half Baths 3
Construction Status No Contingency
HOA Fees $285/mo
HOA Y/N Yes
Year Built 2005
Annual Tax Amount $24,466
Lot Size 0.580 Acres
Acres 0.58
Lot Dimensions 100X285.0
Property Description
Exclusive gated waterfront estate designed for the very best of Florida lifestyles, recreation and entertaining on one of the largest waterfront lots available in Tampa Bay. Boasting the ultimate in privacy, a grand palm-lined drive welcomes you to magnificent architecture and refined appointments, stunning WIDE Bay views and captivating sunsets on this 100 wide open bay lot. This home lives primarily single story, with a gracious entry that invites you to exquisite living spaces with volume ceilings, stone floors, expansive walls of windows, full entertaining bar with aquarium, formal dining and living room, media/memorabilia room, office and exercise room. The grand FIRST FLOOR master suite offers the epitome of tranquility with an outstanding view, double tray ceiling and opulent bath with deep soaking tub and expansive shower. The first floor also features two additional bedrooms each with full baths. The Chef's kitchen opens into the family room and features professional-grade appliances, center island, granite, commercial-grade wine storage. The second level features a bonus/game room, bedroom with full bath, and waterfront terrace. A true personal resort awaits outdoors with a breathtaking saltwater infinity pool, fountains and spa, outdoor kitchen & bar, fire pit, numerous entertaining areas and private dock/lift. A 3-car garage, extensive use of granite throughout, recessed lighting, custom cabinetry and millwork complete this exquisite estate in Mustique Bay.
Location
State FL
County Hillsborough
Community Mustique Bay
Zoning PD-MU
Rooms
Other Rooms Attic, Bonus Room, Breakfast Room Separate, Den/Library/Office, Family Room, Formal Dining Room Separate, Formal Living Room Separate, Great Room, Inside Utility, Media Room
Interior
Interior Features Ceiling Fans(s), Crown Molding, High Ceilings, Kitchen/Family Room Combo, Open Floorplan, Stone Counters, Tray Ceiling(s), Walk-In Closet(s), Wet Bar
Heating Central, Electric, Zoned
Cooling Central Air, Zoned
Flooring Carpet, Marble
Fireplaces Type Gas, Other
Furnishings Unfurnished
Fireplace true
Appliance Bar Fridge, Convection Oven, Dishwasher, Disposal, Dryer, Gas Water Heater, Kitchen Reverse Osmosis System, Microwave, Refrigerator, Washer, Wine Refrigerator
Exterior
Exterior Feature Balcony, Outdoor Kitchen, Sliding Doors
Parking Features Circular Driveway, Garage Door Opener, Garage Faces Rear, Garage Faces Side, Oversized
Garage Spaces 3.0
Pool Gunite, Heated, In Ground, Infinity, Pool Sweep, Salt Water, Tile
Community Features Deed Restrictions
Utilities Available BB/HS Internet Available, Cable Connected, Electricity Connected, Private, Sprinkler Well, Street Lights
Amenities Available Fence Restrictions
Waterfront Description Bay/Harbor
View Y/N 1
Water Access 1
Water Access Desc Bay/Harbor,Gulf/Ocean to Bay
View Water
Roof Type Tile
Porch Deck, Patio, Porch, Screened
Attached Garage true
Garage true
Private Pool Yes
Building
Lot Description FloodZone, In County, Level, Oversized Lot, Sidewalk, Paved
Entry Level Two
Foundation Slab
Lot Size Range 1/2 Acre to 1 Acre
Sewer Public Sewer
Water Public
Architectural Style Contemporary
Structure Type Block,Stucco,Wood Frame
New Construction false
Construction Status No Contingency
Schools
Elementary Schools Apollo Beach-Hb
Middle Schools Eisenhower-Hb
High Schools East Bay-Hb
Others
Pets Allowed Yes
Senior Community No
Ownership Fee Simple
Monthly Total Fees $285
Acceptable Financing Cash
Membership Fee Required Required
Listing Terms Cash
Special Listing Condition None
Read Less

© 2024 My Florida Regional MLS DBA Stellar MLS. All Rights Reserved.
Bought with COLDWELL BANKER RESIDENTIAL
GET MORE INFORMATION
Panagiotis Peter Sarantidis
Licensed Real Estate Sales Professional | License ID: 3332095




