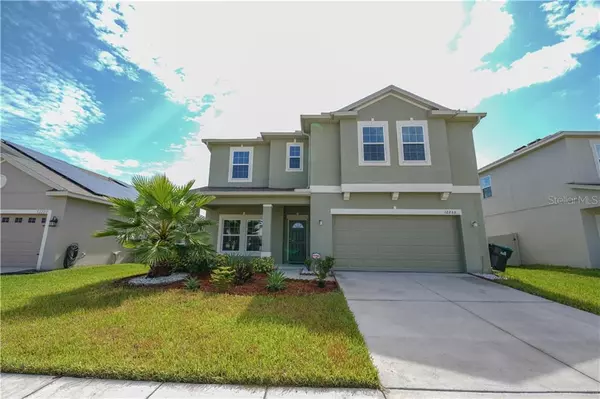For more information regarding the value of a property, please contact us for a free consultation.
12233 PRAIRIE PLANTATION WAY Orlando, FL 32824
Want to know what your home might be worth? Contact us for a FREE valuation!

Our team is ready to help you sell your home for the highest possible price ASAP
Key Details
Sold Price $340,000
Property Type Single Family Home
Sub Type Single Family Residence
Listing Status Sold
Purchase Type For Sale
Square Footage 2,565 sqft
Price per Sqft $132
Subdivision Sawgrass Plantation - Phase 1D-1 84/48 Lot 11
MLS Listing ID O5880325
Sold Date 09/17/20
Bedrooms 5
Full Baths 3
Construction Status Inspections
HOA Fees $97/mo
HOA Y/N Yes
Year Built 2016
Annual Tax Amount $4,205
Lot Size 6,534 Sqft
Acres 0.15
Lot Dimensions 55x122
Property Description
GREAT LOCATION! Close to highway 417 and 528, Medical City and less than 5 minutes to Orlando Intl. Airport. This beautiful 2 story home, 5 bedroom, 3 full bath, 2-car garage, 2,565 square foot home in the desirable Reserve at Sawgrass community. The kitchen overlooks the family room and features granite countertops, large 42" cabinets with crown molding, stainless steel appliances, eat-in bar and adjacent casual dining space. The sliding glass door opens to the fully covered and screened lanai offering year round enjoyment. The backyard is fully fenced and has enough room to host family gatherings, little ones and pets. The master suite features a gorgeous spa-like bath with dual sink vanity, frameless glass enclosed shower and soaking tub. Upstairs loft can be used as an additional living space, game room, play room, office area and endless possibilities. Additional beds and baths will easily accommodate overnight guests and your growing family. Zoned for great schools and a short drive to nearby shopping, restaurants and medical. Call now to schedule your showing! THIS HOME WON'T LAST LONG!
Location
State FL
County Orange
Community Sawgrass Plantation - Phase 1D-1 84/48 Lot 11
Zoning P-D
Rooms
Other Rooms Bonus Room, Family Room, Formal Living Room Separate, Loft
Interior
Interior Features Ceiling Fans(s), Eat-in Kitchen, High Ceilings, Kitchen/Family Room Combo, Open Floorplan, Solid Surface Counters, Walk-In Closet(s)
Heating Central, Electric
Cooling Central Air
Flooring Carpet, Ceramic Tile
Fireplace false
Appliance Dishwasher, Disposal, Electric Water Heater, Microwave, Range, Refrigerator
Laundry Laundry Room, Upper Level
Exterior
Exterior Feature Rain Gutters, Sidewalk, Sliding Doors
Parking Features Driveway
Garage Spaces 2.0
Community Features Park, Playground, Sidewalks, Tennis Courts
Utilities Available BB/HS Internet Available, Cable Available, Electricity Connected, Sewer Connected
Amenities Available Basketball Court, Clubhouse, Playground, Pool, Tennis Court(s)
Roof Type Shingle
Porch Rear Porch, Screened
Attached Garage true
Garage true
Private Pool No
Building
Lot Description Sidewalk, Paved
Story 2
Entry Level Two
Foundation Slab
Lot Size Range Up to 10,889 Sq. Ft.
Sewer Public Sewer
Water Public
Structure Type Block,Stucco
New Construction false
Construction Status Inspections
Schools
Elementary Schools Wetherbee Elementary School
Middle Schools South Creek Middle
High Schools Cypress Creek High School
Others
Pets Allowed Yes
HOA Fee Include Pool
Senior Community No
Ownership Fee Simple
Monthly Total Fees $97
Acceptable Financing Cash, Conventional, VA Loan
Membership Fee Required Required
Listing Terms Cash, Conventional, VA Loan
Special Listing Condition None
Read Less

© 2025 My Florida Regional MLS DBA Stellar MLS. All Rights Reserved.
Bought with GRP
GET MORE INFORMATION
Panagiotis Peter Sarantidis
Licensed Real Estate Sales Professional | License ID: 3332095




