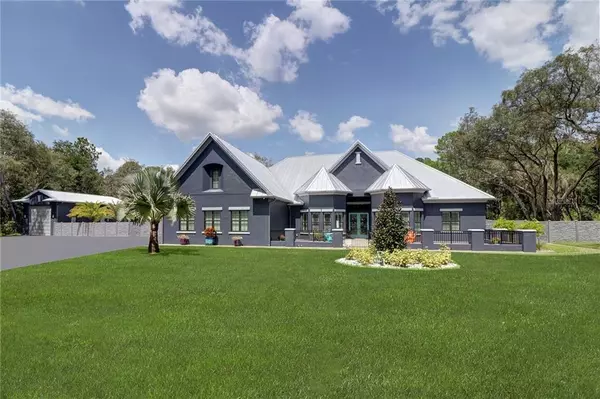For more information regarding the value of a property, please contact us for a free consultation.
8625 TARPON SPRINGS RD Odessa, FL 33556
Want to know what your home might be worth? Contact us for a FREE valuation!

Our team is ready to help you sell your home for the highest possible price ASAP
Key Details
Sold Price $1,695,000
Property Type Single Family Home
Sub Type Single Family Residence
Listing Status Sold
Purchase Type For Sale
Square Footage 5,009 sqft
Price per Sqft $338
Subdivision Juno
MLS Listing ID T3243069
Sold Date 10/23/20
Bedrooms 4
Full Baths 4
Half Baths 1
Construction Status Financing,Inspections
HOA Y/N No
Year Built 2017
Annual Tax Amount $14,703
Lot Size 6.270 Acres
Acres 6.27
Property Description
Welcome to a gorgeous, like new home located in desirable Odessa. Less than 3 years new, and situated on approximately 6 completely fenced and gated acres featuring 50% +/- natural habitat providing privacy and no upkeep, and with approximately 2 acres of meticulously manicured landscape (plus the security of a gated community without an HOA) this spectacular home showcases an open design, full smart-home technology, and many luxury appointments. Entering into the gated, fully fenced property, mature landscaping and natural beauty of Florida Oak and Magnolia trees greet you. The natural landscape of the Oaks, Magnolias, Palmettos, and other indigenous Florida plants require very little maintenance. The manicured landscape includes a large backyard and separate, fenced side yard with access to the home from the grooming/mud room providing an ideal secure play area. Centered among the landscape, a 1000+ sq ft air-conditioned RV/Boat/Car garage with wall-to-wall cabinetry, power and water outlets (220V and 110V outlets), and a commercial grade epoxy floor finish. The property has extensive outdoor lighting, and a 22 KW covered generator, 16 zone irrigation system, and a covered well with filtration system. A 4+ attached car garage, and a galvanized metal roof with sound barrier complete the exterior features. The interior of the home exemplifies modern luxury. A chef's kitchen with stone countertops, top-of-the line contemporary appliances, including 2 ovens, 2 dishwashers, a 250+ bottle wine cooler, and an expansive pantry with library ladder will delight. A custom comprehensive Audio Video system including a theater with leather, reclining seating for 8 and providing iPhone/iPad chargers, and also a security system (cameras, sensors, multiple iPads) highlight the home's customization. Also featured, a HEPA filtered AC, 12 ft. volume and trey ceilings throughout accented with 10” crown molding, imported lighting panels, custom lighting fixtures and fans, bedrooms with full en-suite bathrooms, and custom closet built-ins. The oversized, screened lanai boasts an outdoor kitchen and unique heated pool with PebbleTek finish, beach entry, in-pool seating area, in-ground cleaners, and a salt water chlorination system. Many other appointments contribute to the extraordinary aspects of this property. Approximately 20 minutes to Tampa Intl. airport, and 25 minutes to exciting downtown Tampa, theaters, restaurants and attractions; approximately 35 minutes to the beautiful West Coast Florida beaches, marinas, charters, Gulf attractions and entertainment. A brochure and appointments list are available.
Location
State FL
County Hillsborough
Community Juno
Zoning AR
Rooms
Other Rooms Attic, Breakfast Room Separate, Den/Library/Office, Formal Dining Room Separate, Formal Living Room Separate, Inside Utility, Media Room
Interior
Interior Features Built-in Features, Ceiling Fans(s), Crown Molding, Eat-in Kitchen, High Ceilings, Kitchen/Family Room Combo, Open Floorplan, Pest Guard System, Solid Wood Cabinets, Split Bedroom, Stone Counters, Thermostat, Tray Ceiling(s), Vaulted Ceiling(s), Walk-In Closet(s), Wet Bar, Window Treatments
Heating Central
Cooling Central Air
Flooring Carpet, Tile
Furnishings Negotiable
Fireplace false
Appliance Built-In Oven, Convection Oven, Cooktop, Dishwasher, Disposal, Exhaust Fan, Gas Water Heater, Microwave, Refrigerator, Tankless Water Heater, Trash Compactor, Water Filtration System, Water Purifier, Water Softener
Laundry Inside, Laundry Room
Exterior
Exterior Feature Fence, French Doors, Hurricane Shutters, Irrigation System, Lighting, Outdoor Grill, Outdoor Kitchen, Rain Gutters, Sliding Doors, Storage
Parking Features Driveway, Garage Door Opener, Garage Faces Side, Oversized, RV Garage, Workshop in Garage
Garage Spaces 4.0
Fence Chain Link, Vinyl
Pool Auto Cleaner, Fiber Optic Lighting, Gunite, Heated, In Ground, Lighting, Outside Bath Access, Pool Alarm, Salt Water, Screen Enclosure, Self Cleaning
Utilities Available BB/HS Internet Available, Cable Available, Electricity Connected, Propane
View Pool, Trees/Woods
Roof Type Metal
Porch Covered, Enclosed, Front Porch, Screened
Attached Garage true
Garage true
Private Pool Yes
Building
Lot Description Conservation Area, In County, Level, Oversized Lot, Paved, Zoned for Horses
Entry Level One
Foundation Slab
Lot Size Range 5 to less than 10
Sewer Septic Tank
Water Well
Architectural Style Custom
Structure Type Block
New Construction false
Construction Status Financing,Inspections
Others
Senior Community No
Ownership Fee Simple
Acceptable Financing Cash, Conventional, FHA, VA Loan
Listing Terms Cash, Conventional, FHA, VA Loan
Special Listing Condition None
Read Less

© 2025 My Florida Regional MLS DBA Stellar MLS. All Rights Reserved.
Bought with THE TONI EVERETT COMPANY
GET MORE INFORMATION
Panagiotis Peter Sarantidis
Licensed Real Estate Sales Professional | License ID: 3332095




