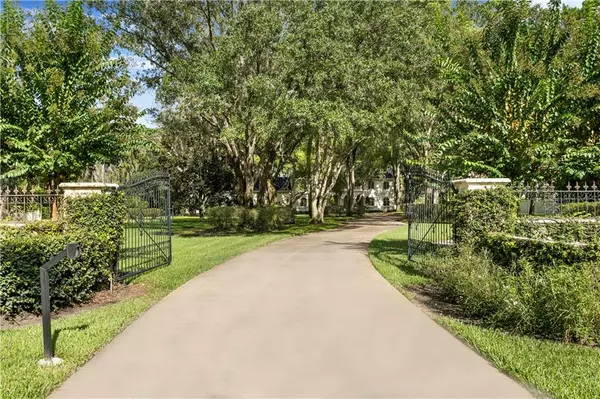For more information regarding the value of a property, please contact us for a free consultation.
19105 MERRY LN Lutz, FL 33548
Want to know what your home might be worth? Contact us for a FREE valuation!

Our team is ready to help you sell your home for the highest possible price ASAP
Key Details
Sold Price $2,220,000
Property Type Single Family Home
Sub Type Single Family Residence
Listing Status Sold
Purchase Type For Sale
Square Footage 9,154 sqft
Price per Sqft $242
Subdivision Crystal Acres Sub
MLS Listing ID T3264658
Sold Date 11/13/20
Bedrooms 6
Full Baths 4
Half Baths 2
Construction Status No Contingency
HOA Y/N No
Year Built 2003
Annual Tax Amount $40,707
Lot Size 2.800 Acres
Acres 2.8
Lot Dimensions 208x200
Property Description
Captivating architecture, timeless elegance and tranquil privacy await behind the gates of this impressive 2.8 acre lakefront estate. A circular drive and grand double staircase welcome you to gleaming Italian marble floors, gracious light-filled living spaces and custom finishes throughout. Perfect for entertaining indoors and out, with a 2-story great room and stunning views, oversized gourmet kitchen featuring top-of-the-line stainless appliances (Wolf and Sub-Zero), butler's pantry, custom entertaining wet bar, formal dining room and ~800-bottle wine room. Exceptional outdoor entertaining areas feature a pool and spa, expansive pool deck, firepit and terrace overlooking the natural spring-fed lake, cypress trees and natural wildlife. A first level master retreat boasts tranquil views, sitting area, his and her closets, luxurious bath and terrace access. Appointments include multiple fireplaces, Brazilian Cherry hardwood floors, Pella doors and windows, second floor gallery, media/bonus room, executive office/library and in-law/guest suite with morning bar with, private terrace and private entrance. Offering manicured grounds, porte cochère and a 4-car rear entry garage, custom finishes, plaster detail/decorative molding and custom Italian limestone mantles. Contemporary additions for modern living include designer lighting, whole home generator, audio wiring throughout, central vacuum and security system. Have the very best of location, privacy and luxurious living, yet in close proximity to shopping conveniences, exceptional schools and all that Tampa has to offer.
Location
State FL
County Hillsborough
Community Crystal Acres Sub
Zoning ASC-1
Rooms
Other Rooms Bonus Room, Den/Library/Office, Family Room, Formal Dining Room Separate, Formal Living Room Separate, Great Room, Inside Utility, Interior In-Law Suite
Interior
Interior Features Built-in Features, Cathedral Ceiling(s), Ceiling Fans(s), Central Vaccum, Crown Molding, Kitchen/Family Room Combo, Solid Surface Counters, Stone Counters, Walk-In Closet(s), Wet Bar, Window Treatments
Heating Central, Zoned
Cooling Central Air, Zoned
Flooring Carpet, Ceramic Tile, Marble, Wood
Fireplaces Type Living Room, Other
Furnishings Negotiable
Fireplace true
Appliance Built-In Oven, Dishwasher, Disposal, Exhaust Fan, Gas Water Heater, Microwave, Range, Range Hood, Refrigerator
Laundry Inside
Exterior
Exterior Feature French Doors, Irrigation System, Lighting, Sprinkler Metered
Parking Features Circular Driveway, Oversized, Portico
Garage Spaces 4.0
Pool In Ground
Utilities Available Cable Available, Propane, Sprinkler Meter, Sprinkler Well
Waterfront Description Lake
View Y/N 1
Water Access 1
Water Access Desc Lake
Roof Type Slate
Porch Patio, Porch, Rear Porch
Attached Garage true
Garage true
Private Pool Yes
Building
Entry Level Two
Foundation Slab
Lot Size Range 2 to less than 5
Sewer Septic Tank
Water Well
Architectural Style French Provincial, Traditional
Structure Type Block,Stucco
New Construction false
Construction Status No Contingency
Schools
Elementary Schools Lutz-Hb
Middle Schools Buchanan-Hb
High Schools Steinbrenner High School
Others
Pets Allowed Yes
Senior Community No
Ownership Fee Simple
Acceptable Financing Cash, Conventional
Listing Terms Cash, Conventional
Special Listing Condition None
Read Less

© 2025 My Florida Regional MLS DBA Stellar MLS. All Rights Reserved.
Bought with WYTHE CAPITAL HOLDINGS, LLC
GET MORE INFORMATION
Panagiotis Peter Sarantidis
Licensed Real Estate Sales Professional | License ID: 3332095




