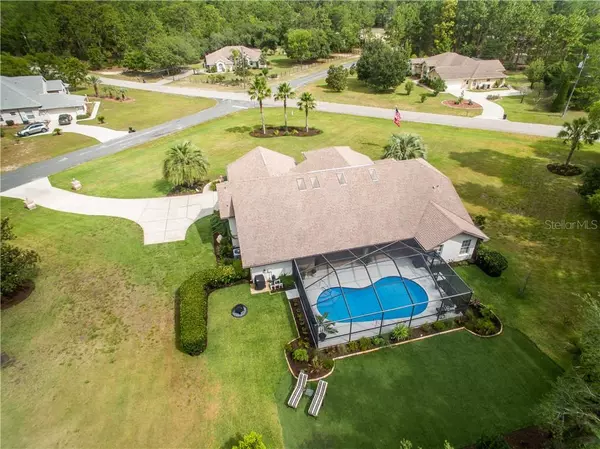For more information regarding the value of a property, please contact us for a free consultation.
5807 N BRIDLE TER Beverly Hills, FL 34465
Want to know what your home might be worth? Contact us for a FREE valuation!

Our team is ready to help you sell your home for the highest possible price ASAP
Key Details
Sold Price $305,000
Property Type Single Family Home
Sub Type Single Family Residence
Listing Status Sold
Purchase Type For Sale
Square Footage 2,163 sqft
Price per Sqft $141
Subdivision Pine Ridge Unit 01
MLS Listing ID OM604261
Sold Date 07/24/20
Bedrooms 3
Full Baths 2
HOA Fees $7/ann
HOA Y/N Yes
Year Built 1999
Annual Tax Amount $25
Lot Size 1.170 Acres
Acres 1.17
Lot Dimensions 205x250
Property Description
Come and get your 'Slice of Paradise!' This is the one you've been waiting for. A Gorgeous, move-in ready 3-bed, 2-bath Pool Home on over an acre with a Size-able Bonus Room sits on a corner lot in what is considered the best area of Pine Ridge. Amazing columns greet you as you enter in through the double front doors. Formal Dining area to the right and reception area to the left. As you enter the open, spacious Great room with numerous skylights, you realize that "This is the ONE!" Light emanates from multiple directions giving you a sense that you're Home. The split-bedroom layout has pool access from every room on rear of home. And what a pool it is! Bird-caged, luscious-feeling salt-water pool with a covered lanai with fans for the ultimate in relaxation. Large closets, a walk-in shower in Master Suite. The bonus room is currently being used as a pool room. Fantastic flooring throughout. The well-appointed kitchen overlooks the pool area. Various Fruit trees abound throughout the property. Great neighbors, Great Neighborhood. Everything works and melds into a virtually perfect home. I can't think of anything that is actually missing. Don't miss out on this opportunity to own the home of your Dreams!
Location
State FL
County Citrus
Community Pine Ridge Unit 01
Zoning RUR
Interior
Interior Features Ceiling Fans(s), High Ceilings, Open Floorplan, Split Bedroom, Walk-In Closet(s)
Heating Central
Cooling Central Air
Flooring Bamboo, Ceramic Tile, Laminate, Tile, Wood
Fireplace false
Appliance Dishwasher, Dryer, Ice Maker, Microwave, Refrigerator, Washer
Exterior
Exterior Feature Fence, Lighting, Sidewalk, Storage
Parking Features Driveway, Garage Door Opener, Garage Faces Side, Ground Level, Off Street
Garage Spaces 2.0
Fence Chain Link
Pool In Ground
Community Features Deed Restrictions, Golf, Stable(s), Horses Allowed, Park, Tennis Courts
Utilities Available BB/HS Internet Available, Electricity Connected, Public, Sprinkler Well
Amenities Available Clubhouse, Golf Course, Horse Stables, Recreation Facilities, Tennis Court(s), Trail(s)
Roof Type Shingle
Attached Garage true
Garage true
Private Pool Yes
Building
Lot Description Oversized Lot, Paved
Story 1
Entry Level One
Foundation Slab
Lot Size Range One + to Two Acres
Sewer Septic Tank
Water Public, Well
Structure Type Block,Concrete,Stucco
New Construction false
Others
Pets Allowed Yes
Senior Community No
Ownership Fee Simple
Monthly Total Fees $7
Acceptable Financing Cash, Conventional, FHA, USDA Loan, VA Loan
Membership Fee Required Required
Listing Terms Cash, Conventional, FHA, USDA Loan, VA Loan
Special Listing Condition None
Read Less

© 2025 My Florida Regional MLS DBA Stellar MLS. All Rights Reserved.
Bought with STELLAR NON-MEMBER OFFICE
GET MORE INFORMATION
Panagiotis Peter Sarantidis
Licensed Real Estate Sales Professional | License ID: 3332095




