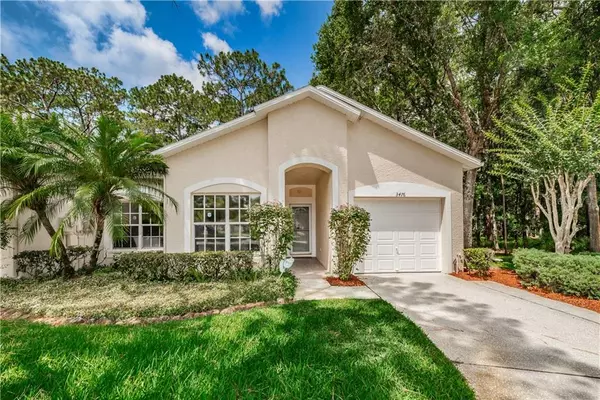For more information regarding the value of a property, please contact us for a free consultation.
3476 TEALWOOD CIR Palm Harbor, FL 34685
Want to know what your home might be worth? Contact us for a FREE valuation!

Our team is ready to help you sell your home for the highest possible price ASAP
Key Details
Sold Price $259,000
Property Type Single Family Home
Sub Type Villa
Listing Status Sold
Purchase Type For Sale
Square Footage 1,632 sqft
Price per Sqft $158
Subdivision Tealwood Villas
MLS Listing ID U8086260
Sold Date 06/26/20
Bedrooms 2
Full Baths 2
Construction Status Inspections
HOA Fees $243/mo
HOA Y/N Yes
Year Built 1995
Annual Tax Amount $282
Lot Size 10,454 Sqft
Acres 0.24
Property Description
Beautiful Palm Harbor Villa located in Tealwood Villas of Ridgemoor. Maintenance Free - This 2 bedroom, 2 bath, 1 car garage + den/study provides 1632 square feet, is an end unit, and sits on a beautiful conservation lot with no rear neighbors. A split bedroom floor plan, kitchen with breakfast bar, pantry, and eat in area, laundry room with cabinets, master bedroom with spacious walk in closet, bath with jetted tub, and walk in tiled shower stall, hurricane rated glass sliding doors, enclosed lanai with plexiglass windows and AC duck work adding extra square footage to the home. Features Include: Hardwood, laminate, and vinyl flooring, crown molding, solar tube lighting, all appliances included, newer fresh interior paint - walls and ceilings - including garage and epoxy finish on garage floor. Enjoy Nature from your own private, maintenance free, composite deck with PVC fencing, A great space for entertaining, grilling out, and watching the deer and the wild turkey's play! The Association provides a Heated and Screened Community pool, play ground, and tennis courts.
Location
State FL
County Pinellas
Community Tealwood Villas
Zoning RPD-2.5_1.0
Interior
Interior Features Ceiling Fans(s), Crown Molding, Eat-in Kitchen, High Ceilings, Split Bedroom, Walk-In Closet(s), Window Treatments
Heating Central, Electric
Cooling Central Air
Flooring Laminate, Linoleum, Wood
Fireplace false
Appliance Dishwasher, Disposal, Dryer, Electric Water Heater, Microwave, Range, Refrigerator, Washer
Laundry Inside, Laundry Room
Exterior
Exterior Feature Rain Gutters, Sidewalk, Sliding Doors, Sprinkler Metered
Parking Features Driveway, Garage Door Opener
Garage Spaces 1.0
Community Features Association Recreation - Owned, Deed Restrictions, Gated, Park, Playground, Pool, Sidewalks, Tennis Courts
Utilities Available Cable Connected, Fire Hydrant, Public, Sprinkler Meter, Underground Utilities
View Trees/Woods
Roof Type Shingle
Porch Deck
Attached Garage true
Garage true
Private Pool No
Building
Lot Description Conservation Area, In County
Story 1
Entry Level One
Foundation Slab
Lot Size Range Up to 10,889 Sq. Ft.
Sewer Public Sewer
Water Public
Structure Type Block,Stucco
New Construction false
Construction Status Inspections
Schools
Elementary Schools Cypress Woods Elementary-Pn
Middle Schools Carwise Middle-Pn
High Schools East Lake High-Pn
Others
Pets Allowed Breed Restrictions
HOA Fee Include Pool,Escrow Reserves Fund,Maintenance Structure,Maintenance Grounds,Pool,Private Road,Security
Senior Community No
Ownership Fee Simple
Monthly Total Fees $253
Acceptable Financing Cash, Conventional, FHA, VA Loan
Membership Fee Required Required
Listing Terms Cash, Conventional, FHA, VA Loan
Special Listing Condition None
Read Less

© 2025 My Florida Regional MLS DBA Stellar MLS. All Rights Reserved.
Bought with RE/MAX CHAMPIONS
GET MORE INFORMATION
Panagiotis Peter Sarantidis
Licensed Real Estate Sales Professional | License ID: 3332095




