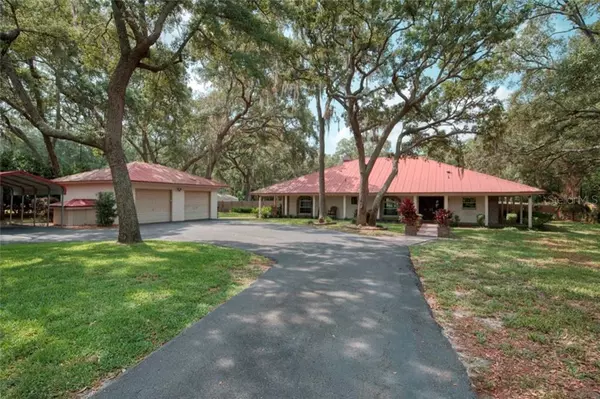For more information regarding the value of a property, please contact us for a free consultation.
15204 KITTRELL DR Spring Hill, FL 34610
Want to know what your home might be worth? Contact us for a FREE valuation!

Our team is ready to help you sell your home for the highest possible price ASAP
Key Details
Sold Price $380,000
Property Type Single Family Home
Sub Type Single Family Residence
Listing Status Sold
Purchase Type For Sale
Square Footage 2,700 sqft
Price per Sqft $140
Subdivision Highlands #1855
MLS Listing ID W7823565
Sold Date 06/30/20
Bedrooms 3
Full Baths 3
HOA Y/N No
Year Built 1990
Annual Tax Amount $4,263
Lot Size 1.140 Acres
Acres 1.14
Property Description
This beautiful Contemporary style home is located in the sought-after Highlands market area nestled away on a 1.14-acre home site with (AR) agricultural residential zoning. Kittrell Drive is a quiet street with custom built homes enjoying ample setbacks from one another on sprawling home sites. The home site is fully fenced with an electric gate at each end of the circular driveway. All activities on the site are monitored by 8 cameras which are further enhanced by a security system. This ample size home offers 2700-sf of living area with an additional 1188-sf of wrap-around porch and a rear lanai. The inviting, heated inground screened pool area is complemented by brick pavers which extend well beyond the pool enclosure to create a resort type setting with hot tub, pergola and a wet bar. There is plenty of room for your toys in the 520-sf detached garage, adjacent carport and detached metal utility building. From the moment you enter this beautiful home you will be impressed by the abundance of space and open design concept. The living room, dining room and kitchen feature a 10-ft interior wall height with crown molding, decorative soffit shelving and chair rail. The ceramic tile floor which looks like wood planking flows uniformly throughout the entire home. The living room features a full wall brick wood burning fireplace with a built-in entertainment center. There are two sets of French doors leading from the living room out to the lanai. The master bedroom suite also features two sets of French doors, one set leads to the lanai, the other leads to a brick paver patio area with a hot tub. The kitchen features wood cabinets with a brick backsplash, granite countertops, center island and upgraded stainless steel appliances. The guest bathroom features a custom wood vanity with a granite countertop, walk-up jetted garden tub with an adjacent stall shower with cedar accents. The laundry room features a stackable washer and dryer, slop sink, utility closet and an abundance of cabinetry and counter space. The master bathroom features a custom wood vanity with dual sinks, granite countertops, walk-up jetted garden tub with brick and cedar accents, stained glass window, a separate stall shower and ample size walk-in closet with custom built-ins. The pool bathroom is adjacent to the bar area and is accessible from the lanai and the interior of the home. This is not an ordinary pool bathroom as it features a steam room / shower combination with seating. Additional features include a double entryway, cedar ceilings on the wrap-around porch and lanai, whole house generator, salt water softener, dual garage door openers with a remote, decorator light fixtures / ceiling fans, metal roof, expansive circular asphalt driveway, mature shade trees, exterior lighting and more. If so, desired the home can be purchased with all remaining furnishings. Schedule your showing today!
Location
State FL
County Pasco
Community Highlands #1855
Zoning AR
Interior
Interior Features Built-in Features, Ceiling Fans(s), Crown Molding, High Ceilings, Living Room/Dining Room Combo, Open Floorplan, Solid Surface Counters, Solid Wood Cabinets, Split Bedroom, Walk-In Closet(s)
Heating Central, Electric
Cooling Central Air
Flooring Ceramic Tile
Fireplaces Type Living Room, Wood Burning
Furnishings Furnished
Fireplace true
Appliance Dishwasher, Dryer, Microwave, Range, Range Hood, Refrigerator, Washer, Water Softener
Laundry Inside, Laundry Room
Exterior
Exterior Feature Fence, French Doors, Irrigation System, Sprinkler Metered, Storage
Parking Features Boat, Circular Driveway, Driveway, Garage Door Opener, Oversized, Parking Pad
Garage Spaces 2.0
Fence Wood
Pool Gunite, In Ground, Pool Sweep, Screen Enclosure
Utilities Available Cable Connected, Electricity Connected, Propane, Sprinkler Meter, Sprinkler Well
Roof Type Metal
Porch Covered, Patio, Rear Porch, Wrap Around
Attached Garage false
Garage true
Private Pool Yes
Building
Lot Description Level, Oversized Lot, Paved
Entry Level One
Foundation Slab
Lot Size Range One + to Two Acres
Sewer Septic Tank
Water Well
Architectural Style Contemporary
Structure Type Concrete,Stucco
New Construction false
Others
Senior Community No
Ownership Fee Simple
Acceptable Financing Cash, Conventional, VA Loan
Listing Terms Cash, Conventional, VA Loan
Special Listing Condition None
Read Less

© 2025 My Florida Regional MLS DBA Stellar MLS. All Rights Reserved.
Bought with DELPHI INVESTMENT REALTY
GET MORE INFORMATION
Panagiotis Peter Sarantidis
Licensed Real Estate Sales Professional | License ID: 3332095




