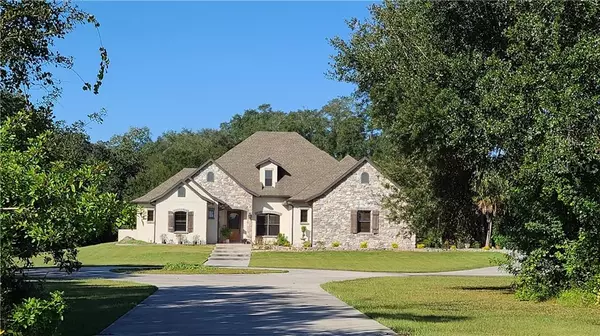For more information regarding the value of a property, please contact us for a free consultation.
2800 SILVERTHORNE TRL Saint Cloud, FL 34772
Want to know what your home might be worth? Contact us for a FREE valuation!

Our team is ready to help you sell your home for the highest possible price ASAP
Key Details
Sold Price $875,000
Property Type Single Family Home
Sub Type Single Family Residence
Listing Status Sold
Purchase Type For Sale
Square Footage 3,888 sqft
Price per Sqft $225
Subdivision Seminole Land & Inv Co
MLS Listing ID S5042015
Sold Date 12/23/20
Bedrooms 4
Full Baths 4
Construction Status Inspections
HOA Y/N No
Year Built 2013
Annual Tax Amount $5,750
Lot Size 4.860 Acres
Acres 4.86
Property Description
Here's the Perfect Location! Close to Airport, Hospital district, and adjacent to the Turnpike, although it is very quiet and serene!! Thoughtful attention went into designing this home as you will find no bare walls on the exterior and plenty of Natural Light on the inside. As you enter you will notice high vaulted ceilings, 8-inch crown molding and wood grained tile throughout the home. Every bathroom, kitchen and laundry room have GRANITE countertops. The large kitchen has soft close drawers, stainless steel appliances and lots of cabinets. There is a formal and informal dining room. Just off the kitchen is a walk-in pantry and a very large utility room with plenty of room to do your laundry, a sink for soaking clothes, more cabinets, and a door leading outside to a relaxing patio where you can enjoy your evening appreciating the tranquility of your property. The living room features a beautiful stone wall to enclose your entertainment system and double sliding doors out to the patio and pool area that is shared with beautiful view offering privacy. The pool is completely screened in so during the fall months you can open both sliding doors and let the cool breeze into your home. French doors lead you into the master suite with a large walk-in closet and a separate entrance out to the pool for those late-night swims. The master bathroom has a garden tub, dual sinks, walk-in shower. There is a bathroom for every bedroom in this home! Every shower features an impressive floor to ceiling custom tiling. Upstairs is a large open area that is perfect for a pool table, extra family room, gaming room or you could even add some walls and turn it into two more bedrooms. There is a full bathroom upstairs, two storage closets and a door that leads out to a balcony that overlooks the pool and the entire back property. A special feature upstairs is you also have two different full-size doors to access the stand-up storage space in the attic with room to walk around. Very spacious 3 car garage located on the side of the home with plenty of room to walk all around the vehicles and still have storage space. An important feature for this Florida home is it has 11 lightning rods with copper wires to ground to protect the structure from lightning strikes during every storm. The home elevation exceeds city requirements to ensure sufficient drainage throughout and no water will be intruding in or around this home. The property has a water softening system, the septic has recently been cleaned out, and 400 amp capability which will accommodate a mother-in-law suite or even a large workshop can be built. As you enter the property you will notice there is a large circular driveway and extra wide sidewalk that makes a grand statement for guests walking up to your front door. This Property is full of mature oak trees! Country living yet conveniently located only minutes to the Florida Turnpike, shopping, beaches and area attractions. Call today for your appointment! Sellers also have a 5-acre parcel for sale next door that can be sold together or separately - MLS ID S5042021 , listed for $215,000. No HOA No CDD!! Make this home your own peaceful slice of heaven!
Location
State FL
County Osceola
Community Seminole Land & Inv Co
Zoning OAC
Rooms
Other Rooms Attic, Bonus Room, Family Room, Formal Dining Room Separate, Inside Utility, Loft, Storage Rooms
Interior
Interior Features Ceiling Fans(s), Crown Molding, High Ceilings, Solid Wood Cabinets, Split Bedroom, Tray Ceiling(s), Vaulted Ceiling(s)
Heating Electric
Cooling Central Air
Flooring Carpet, Tile
Fireplace false
Appliance Built-In Oven, Dishwasher, Electric Water Heater, Range, Refrigerator, Water Softener
Laundry Inside
Exterior
Exterior Feature Balcony, Rain Gutters, Sliding Doors
Parking Features Circular Driveway, Driveway, Garage Door Opener, Garage Faces Side
Garage Spaces 3.0
Pool Child Safety Fence, In Ground, Salt Water, Screen Enclosure
Utilities Available Electricity Connected
View Trees/Woods
Roof Type Shingle
Attached Garage true
Garage true
Private Pool Yes
Building
Story 2
Entry Level Two
Foundation Slab
Lot Size Range 2 to less than 5
Sewer Septic Tank
Water Well
Structure Type Block
New Construction false
Construction Status Inspections
Others
Senior Community No
Ownership Fee Simple
Acceptable Financing Cash, Conventional, FHA, USDA Loan, VA Loan
Listing Terms Cash, Conventional, FHA, USDA Loan, VA Loan
Special Listing Condition None
Read Less

© 2025 My Florida Regional MLS DBA Stellar MLS. All Rights Reserved.
Bought with RE/MAX PRIME PROPERTIES
GET MORE INFORMATION
Panagiotis Peter Sarantidis
Licensed Real Estate Sales Professional | License ID: 3332095




