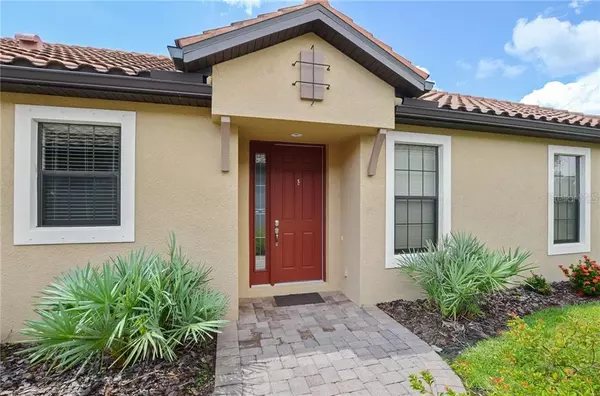For more information regarding the value of a property, please contact us for a free consultation.
8448 ALBERATA VISTA DR Tampa, FL 33647
Want to know what your home might be worth? Contact us for a FREE valuation!

Our team is ready to help you sell your home for the highest possible price ASAP
Key Details
Sold Price $351,000
Property Type Single Family Home
Sub Type Single Family Residence
Listing Status Sold
Purchase Type For Sale
Square Footage 1,940 sqft
Price per Sqft $180
Subdivision Esplanade Of Tampa Ph 1
MLS Listing ID T3258618
Sold Date 11/10/20
Bedrooms 3
Full Baths 2
Construction Status Appraisal,Financing,Inspections
HOA Fees $337/qua
HOA Y/N Yes
Year Built 2015
Annual Tax Amount $5,111
Lot Size 6,534 Sqft
Acres 0.15
Lot Dimensions 45.2x140
Property Description
Welcome to Esplanade of Tampa! Stunning listing in the one and only gated lifestyle community in New Tampa with NO CDD fee. This detached luxury villa is a true one of a kind providing the finest architectural detail with 3 bedrooms, den/office, 2 full bathrooms, and 2 car-garage. This home has one of the best views in the entire community. Take advantage of the large covered lanai while staring at a peaceful pond conservation view without a neighbor in sight. The brick paver driveway and landscaped walkway lead to an entryway that will take your breath away. Take in all the desired upgrades and high-end finishes including tile throughout, upgraded 8-foot doorways, tray ceilings, laundry room cabinets, and garage shelving. The spacious kitchen offers thick granite countertops, pullout drawers, stainless steel appliances, and 42” wood cabinets. The den has beautiful glass French doors for an elegant look. With generous living space, this split floor plan provides great privacy. The spacious master suite includes a huge walk in closet, double sink vanities, granite, and endless conservation views from the picture windows. This exquisite home is energy efficient, built to the highest hurricane level standards and includes tankless gas water heater, in wall pest control system, and a long-lasting tile roof. Located within walking distance of the amenity center and the community is located nearby all shops, dining, grocery, malls, and highway. Don't miss out on this move in ready home that is like new. Be one of the few to live in this executive Maintenance Free & Resort Lifestyle community. NO CDD!
Location
State FL
County Hillsborough
Community Esplanade Of Tampa Ph 1
Zoning AS-1
Rooms
Other Rooms Den/Library/Office
Interior
Interior Features In Wall Pest System, Open Floorplan, Split Bedroom, Tray Ceiling(s)
Heating Central
Cooling Central Air
Flooring Carpet, Tile
Furnishings Unfurnished
Fireplace false
Appliance Dishwasher, Disposal, Microwave, Range, Refrigerator
Laundry Laundry Room
Exterior
Exterior Feature Irrigation System, Lighting, Rain Gutters, Sidewalk
Parking Features Driveway, Garage Door Opener
Garage Spaces 2.0
Community Features Deed Restrictions, Fitness Center, Gated, Playground, Pool, Racquetball, Sidewalks, Tennis Courts
Utilities Available BB/HS Internet Available, Cable Available, Electricity Connected, Natural Gas Connected, Phone Available, Public, Sewer Connected, Underground Utilities, Water Connected
Amenities Available Clubhouse, Fence Restrictions, Fitness Center, Gated, Lobby Key Required, Maintenance, Pickleball Court(s), Playground, Pool, Racquetball, Recreation Facilities, Tennis Court(s)
View Y/N 1
View Trees/Woods, Water
Roof Type Tile
Porch Covered, Enclosed, Patio, Screened
Attached Garage true
Garage true
Private Pool No
Building
Lot Description Conservation Area, City Limits, Sidewalk, Paved, Private
Story 1
Entry Level One
Foundation Slab
Lot Size Range 0 to less than 1/4
Builder Name Taylor Morrison
Sewer Public Sewer
Water Public
Architectural Style Spanish/Mediterranean
Structure Type Block,Stucco
New Construction false
Construction Status Appraisal,Financing,Inspections
Schools
Elementary Schools Turner Elem-Hb
Middle Schools Bartels Middle
High Schools Wharton-Hb
Others
Pets Allowed Yes
HOA Fee Include Pool,Escrow Reserves Fund,Maintenance Grounds,Pool,Private Road,Recreational Facilities
Senior Community No
Ownership Fee Simple
Monthly Total Fees $337
Acceptable Financing Cash, Conventional, VA Loan
Membership Fee Required Required
Listing Terms Cash, Conventional, VA Loan
Special Listing Condition None
Read Less

© 2024 My Florida Regional MLS DBA Stellar MLS. All Rights Reserved.
Bought with FUTURE HOME REALTY INC
GET MORE INFORMATION
Panagiotis Peter Sarantidis
Licensed Real Estate Sales Professional | License ID: 3332095




