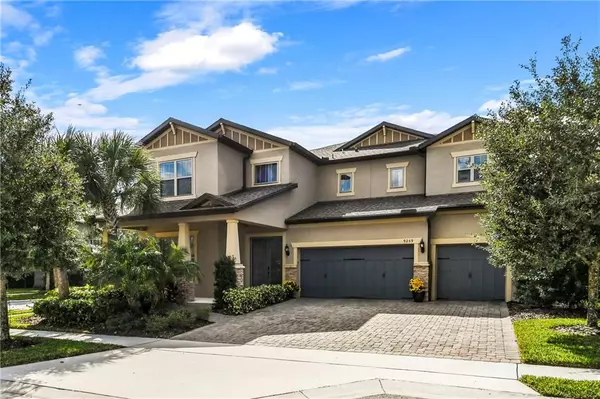For more information regarding the value of a property, please contact us for a free consultation.
9259 ROYAL ESTATES BLVD Orlando, FL 32836
Want to know what your home might be worth? Contact us for a FREE valuation!

Our team is ready to help you sell your home for the highest possible price ASAP
Key Details
Sold Price $728,000
Property Type Single Family Home
Sub Type Single Family Residence
Listing Status Sold
Purchase Type For Sale
Square Footage 4,173 sqft
Price per Sqft $174
Subdivision Royal Legacy Estates
MLS Listing ID O5908666
Sold Date 02/23/21
Bedrooms 5
Full Baths 5
Construction Status Inspections
HOA Fees $159/mo
HOA Y/N Yes
Year Built 2017
Annual Tax Amount $8,761
Lot Size 9,147 Sqft
Acres 0.21
Property Description
OPPORTUNITY KNOCKS! 3 year young Pulte Kendelwood w/ TOO MANY UPGRADES TO LIST!
Stunning both inside and out this 5 BR 5 BTH Saltwater Pool Home greets you w/upgraded stone elevation, front porch & custom palette. Tucked away in Royal Legacy Estates with Prime Schools you will find this TOTALLY UPGRADED POOL HOME answers everything on your wish list! Great Room plan w/ Gourmet Kitchen equipped w/Butler's pantry, Stainless Steel built in convection oven and microwave, cooktop, range hood, dishwasher and refrigerator all manufactured by Jean Air and Kitchen Aid. Kitchen boasts Expanded Island and designer backsplash, sink, pendant lighting and under/over cabinet lighting creating a chefs paradise. Sliders open up off the breakfast nook and great room to the covered lanai bringing the Florida sunshine in to allow a truly open air concept for entertaining. Entire home features upgraded cabinet hardware and countertops. Beyond the great room and kitchen the 1st floor includes a separate dining room, first floor guest bedroom w/en suite bath (did someone say perfect for grandma) and a media room equipped with in-house speakers and a pool bath that has outside access just steps away. Upgraded WOOD LIKE TILE spans ALL the common living areas on the 1st floor and continues in the master bedroom/retreat, laundry and supporting baths. Traverse the widened hardwood staircase to the 2nd floor master bedroom suite complete with owners retreat(exercise, office or reading room) with tray ceilings and oversized bathroom. As you head down the hallway to the supporting bedrooms and baths enjoy the two story view to the great room below. Additional features include:
2” Blind package, oak handrails with iron spindles, drop zone countertop and cabinet upgrade, finish upgrade to Oil Rubbed Bronze, laundry room filled with cabinets, folding countertop and sink addition, additional first floor bedroom finish package, rounded drywall corners, bullnose corners and upgraded interior doors throughout. This Pulte semi-custom home is built to EFL standards; foam filled block, fresh air intake, Hybrid Water Heater and additional caulking for tight construction.
For the technical enthusiasts: 5.1 surround sound, added Receptacles and coach light, CAT5e control wire for future devices, surround sound speakers and wire in media room, subwoofer system in media room, exterior GFI outlet and flood Lights on rear corners, floor outlet in great room, in wall wire chases for tv cords, upgraded dining room fixture, recessed can lighting(Cafe, Owners Suite, Media Room),security system pre wire, telecom port, upgrade enclosure size and ABS plastics for better connectivity and upgraded standard CAT5e to CAT6 telecom port.
Last but not least the finishing touch an ALL SEASONS CUSTOM POOL PACKAGE:complete with sun shelf, spa with therapy jets, spa blower, spa station, tiled raised beams, lighting LED pool and spa chlorinator salt system, heat on pool or spa, 2 LED bubblers, acrylic deck, acrylic coping, in floor cleaning system, child safety fence, outdoor in-ceiling speakers and screed enclosure. Can this be beat? Add an over the top summer kitchen with Big Green Egg Grill, bar refrigerator, outdoor T.V. and a roasting pit in an oversized cabinet layout w/ tons of prep space and room to create the perfect entertaining experience. Must be seen to be appreciated. Come make this yours today, Welcome Home!
Location
State FL
County Orange
Community Royal Legacy Estates
Zoning P-D
Rooms
Other Rooms Breakfast Room Separate, Den/Library/Office, Formal Dining Room Separate, Great Room, Inside Utility, Loft
Interior
Interior Features Ceiling Fans(s), Eat-in Kitchen, High Ceilings, Kitchen/Family Room Combo, Open Floorplan, Pest Guard System, Stone Counters, Thermostat, Tray Ceiling(s), Walk-In Closet(s), Window Treatments
Heating Electric, Heat Pump
Cooling Central Air, Zoned
Flooring Carpet, Other, Tile, Wood
Furnishings Unfurnished
Fireplace false
Appliance Bar Fridge, Built-In Oven, Convection Oven, Cooktop, Dishwasher, Disposal, Electric Water Heater, Exhaust Fan, Microwave, Range Hood, Refrigerator
Laundry Inside, Laundry Room, Other
Exterior
Exterior Feature Irrigation System, Lighting, Outdoor Grill, Outdoor Kitchen, Sidewalk, Sliding Doors
Parking Features Driveway, Garage Door Opener, Guest, On Street, Oversized
Garage Spaces 3.0
Fence Other
Pool Auto Cleaner, Child Safety Fence, Heated, In Ground, Lighting, Outside Bath Access, Salt Water, Screen Enclosure, Self Cleaning
Community Features Playground, Pool, Sidewalks
Utilities Available BB/HS Internet Available, Cable Available, Electricity Connected, Phone Available, Public, Sewer Connected, Street Lights, Underground Utilities, Water Connected
Amenities Available Other, Playground, Pool
View Pool
Roof Type Shingle
Porch Covered, Deck, Front Porch, Rear Porch, Screened
Attached Garage true
Garage true
Private Pool Yes
Building
Lot Description Corner Lot, Level, Sidewalk
Story 2
Entry Level Two
Foundation Slab
Lot Size Range 0 to less than 1/4
Builder Name Pulte
Sewer Public Sewer
Water Public
Architectural Style Florida, Traditional
Structure Type Stone,Stucco
New Construction false
Construction Status Inspections
Schools
Elementary Schools Castleview Elementary
Middle Schools Horizon West Middle School
High Schools Windermere High School
Others
Pets Allowed Yes
HOA Fee Include Recreational Facilities
Senior Community No
Ownership Fee Simple
Monthly Total Fees $159
Acceptable Financing Cash, Conventional
Membership Fee Required Required
Listing Terms Cash, Conventional
Special Listing Condition None
Read Less

© 2024 My Florida Regional MLS DBA Stellar MLS. All Rights Reserved.
Bought with TONYDAVIDSHOMES.COM, LLC
GET MORE INFORMATION
Panagiotis Peter Sarantidis
Licensed Real Estate Sales Professional | License ID: 3332095




