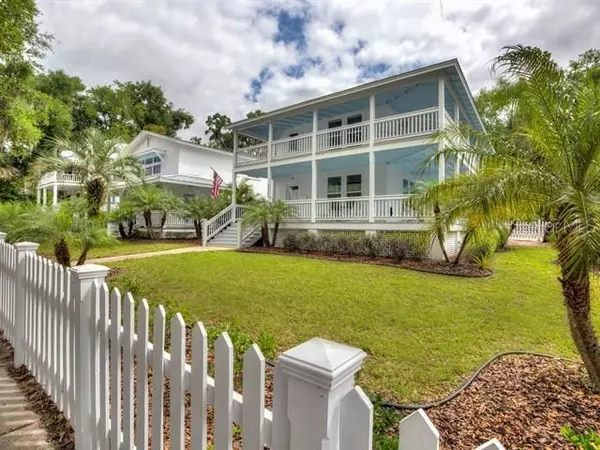For more information regarding the value of a property, please contact us for a free consultation.
308 N TREMAIN ST Mount Dora, FL 32757
Want to know what your home might be worth? Contact us for a FREE valuation!

Our team is ready to help you sell your home for the highest possible price ASAP
Key Details
Sold Price $899,000
Property Type Single Family Home
Sub Type Single Family Residence
Listing Status Sold
Purchase Type For Sale
Square Footage 3,104 sqft
Price per Sqft $289
Subdivision Tremains Sub
MLS Listing ID G5037600
Sold Date 04/14/21
Bedrooms 5
Full Baths 4
Construction Status No Contingency
HOA Y/N No
Year Built 1912
Annual Tax Amount $7,890
Lot Size 10,890 Sqft
Acres 0.25
Lot Dimensions 98x109
Property Description
Own your own piece of paradise! Old Florida Island style home with duplex that lends itself to an income producing property with excellent rental history or family compound! Located in heart of Mount Dora's Historic District! Completely renovated 3/2 main home & Two 1/1 apartments have the perfect location to walk to downtown shops, restaurants, boardwalk, events & waterfront marina. Zoned Residential Professional. Nearly 1300 sq. ft of covered wrap around porches welcome you into the main level showcasing restored staircase, original hardwood floors, custom trim work, baseboards & crown molding throughout. Living Room has gas fireplace w/quartz surround. Gourmet kitchen has large storage pantry, custom cabinets, double stacked quartz countertops with tile backsplash, stainless steel appliances, eat in area and wine refrigerator. Office/bedroom also on the main floor and guest bathroom has walk in shower with seamless glass door and linen closet. The restored staircase takes you to the upstairs retreat. Master Suite has double closet & door leading to porch. Laundry closet has washer/dryer combo and storage space. The Guest bedroom also has private door leading to the porch. Bathroom has double vanity with quartz countertops and large walk in shower with two bench seats and plumbed for steam shower. Wet bar has cabinets with quartz countertop, bar sink, microwave & refrigerator. Hallway has door to access the upper level covered porches. Icynene foam insulation, tankless water heater & insulated windows make this a very efficient historic home! Attached workshop has water, electric & urinal! The duplex has quaint covered wrap around porch & two- 672 square foot 2 bedroom 1 bathroom completely renovated apartments. Both have new wood look composite flooring, Smart TV's & electric fireplaces. Kitchens have eat in area, new cabinets, quartz counters & stainless appliances. Bathrooms have tub w/shower & subway tile. Bedrooms have queen beds & bedside tables. Insulated windows & new HVAC systems. Perfect for your extended family and guests or income property for long or short term rentals. Sit back and relax on a rocking chair or hammock and watch the sunset from the porch! Quintessential picket fence frames both structures with tropical landscape on a corner lot with plenty of parking!! Walk up attic has plenty of space for storage. Furnishings are negotiable. Watch the video!
Location
State FL
County Lake
Community Tremains Sub
Zoning RP
Rooms
Other Rooms Inside Utility
Interior
Interior Features Ceiling Fans(s), Crown Molding, Eat-in Kitchen, Solid Surface Counters, Solid Wood Cabinets, Thermostat, Wet Bar, Window Treatments
Heating Central, Electric, Zoned
Cooling Central Air, Zoned
Flooring Ceramic Tile, Wood
Fireplaces Type Gas, Living Room
Furnishings Negotiable
Fireplace true
Appliance Bar Fridge, Dishwasher, Disposal, Dryer, Gas Water Heater, Microwave, Range, Refrigerator, Tankless Water Heater, Washer, Wine Refrigerator
Laundry Inside, Laundry Closet, Upper Level
Exterior
Exterior Feature Fence, Irrigation System, Sidewalk, Storage
Parking Features Driveway, Oversized, Parking Pad
Fence Wood
Utilities Available BB/HS Internet Available, Cable Available, Cable Connected, Electricity Connected, Natural Gas Connected, Public, Sewer Connected, Water Connected
Roof Type Metal
Porch Covered, Front Porch, Porch, Side Porch, Wrap Around
Garage false
Private Pool No
Building
Lot Description Corner Lot, Historic District, City Limits, Near Marina, Paved
Story 2
Entry Level Two
Foundation Crawlspace
Lot Size Range 1/4 to less than 1/2
Sewer Public Sewer
Water Public
Architectural Style Florida, Historical, Key West
Structure Type Wood Frame,Wood Siding
New Construction false
Construction Status No Contingency
Others
Senior Community No
Ownership Fee Simple
Acceptable Financing Cash, Conventional
Listing Terms Cash, Conventional
Special Listing Condition None
Read Less

© 2024 My Florida Regional MLS DBA Stellar MLS. All Rights Reserved.
Bought with EXP REALTY LLC
GET MORE INFORMATION
Panagiotis Peter Sarantidis
Licensed Real Estate Sales Professional | License ID: 3332095




