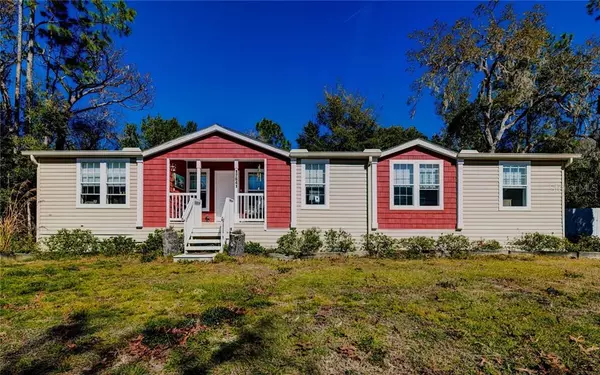For more information regarding the value of a property, please contact us for a free consultation.
17641 ROCKLEDGE AVE Spring Hill, FL 34610
Want to know what your home might be worth? Contact us for a FREE valuation!

Our team is ready to help you sell your home for the highest possible price ASAP
Key Details
Sold Price $265,000
Property Type Other Types
Sub Type Manufactured Home
Listing Status Sold
Purchase Type For Sale
Square Footage 2,480 sqft
Price per Sqft $106
Subdivision Leisure Hills
MLS Listing ID W7830600
Sold Date 04/06/21
Bedrooms 3
Full Baths 3
Construction Status Financing
HOA Y/N No
Year Built 2018
Annual Tax Amount $1,295
Lot Size 1.100 Acres
Acres 1.1
Property Description
This manufactured home has it all! Huge gourmet kitchen with under counter wine fridge, breakfast bar, granite counter tops, pantry, and plenty of storage in beautiful cupboards. Stainless steel appliances include dishwasher, fridge, microwave, and oven. In addition to the 3 bedrooms there is an office area and bonus room. One of the bedrooms has a private bath with extra wide doorway to accommodate wheelchairs access. Master bath has two separate vanities as well as a large jetted tub and walk in shower. The wood burning fireplace is perfect for a cozy night in. The dining area has plenty of space for large gatherings and the indoor laundry area is conveniently located near the side entrance. All appliances convey. This property has a chain link fence with automatic gate opener, 18 x 20 garage, 2 car carport, wine gazebo, chicken coop, new environmental upgraded septic system , pump house, green house, 2 work sheds, fire pits near the outside living room/dining area, full size chess board, several Koi ponds, fruit trees and privacy fence. New well pump and tank and upgraded 200 amp service. There is also a large wheelchair accessible ramp leading to sliding glass doors just off the dining area. You must come and take a look at this property and you just might fall in love.
Location
State FL
County Pasco
Community Leisure Hills
Zoning AR
Interior
Interior Features Ceiling Fans(s), High Ceilings, Open Floorplan, Solid Surface Counters, Split Bedroom, Vaulted Ceiling(s), Walk-In Closet(s)
Heating Central
Cooling Central Air
Flooring Carpet, Laminate
Fireplace true
Appliance Built-In Oven, Cooktop, Dishwasher, Dryer, Electric Water Heater, Microwave, Range Hood, Refrigerator, Washer, Wine Refrigerator
Exterior
Exterior Feature Fence, Outdoor Grill, Sliding Doors, Storage
Parking Features Driveway, Off Street, Oversized, Parking Pad
Garage Spaces 1.0
Utilities Available Cable Available
Roof Type Shingle
Attached Garage false
Garage true
Private Pool No
Building
Story 1
Entry Level One
Foundation Slab
Lot Size Range 1 to less than 2
Sewer Septic Tank
Water Well
Structure Type Vinyl Siding
New Construction false
Construction Status Financing
Schools
Middle Schools John Long Middle-Po
High Schools Hudson High-Po
Others
Senior Community No
Ownership Fee Simple
Acceptable Financing Cash, Conventional
Listing Terms Cash, Conventional
Special Listing Condition None
Read Less

© 2025 My Florida Regional MLS DBA Stellar MLS. All Rights Reserved.
Bought with TROPICAL R.E. SERVICES GROUP
GET MORE INFORMATION
Panagiotis Peter Sarantidis
Licensed Real Estate Sales Professional | License ID: 3332095




