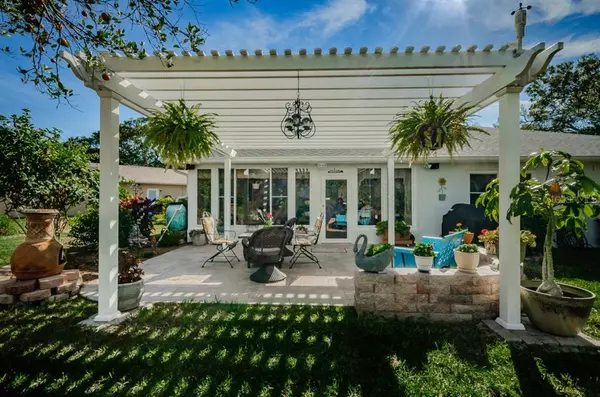For more information regarding the value of a property, please contact us for a free consultation.
9931 WHITWORTH CT New Port Richey, FL 34655
Want to know what your home might be worth? Contact us for a FREE valuation!

Our team is ready to help you sell your home for the highest possible price ASAP
Key Details
Sold Price $269,900
Property Type Single Family Home
Sub Type Single Family Residence
Listing Status Sold
Purchase Type For Sale
Square Footage 1,616 sqft
Price per Sqft $167
Subdivision Fairway Spgs Rep
MLS Listing ID W7830022
Sold Date 03/01/21
Bedrooms 2
Full Baths 2
Construction Status Inspections
HOA Fees $25/ann
HOA Y/N Yes
Year Built 1982
Annual Tax Amount $1,296
Lot Size 0.440 Acres
Acres 0.44
Property Description
WELCOME HOME! DON'T MISS THIS CHARMING LIGHT & BRIGHT 2 BEDROOM, 2 BATH, 2 CAR GARAGE WITH OVER 1600 SF OF LIVING SPACE, LOCATED ON AN .44 ACRE LOT WITH A FANTASTIC VIEW OF THE POND AND WOODED AREA FOR PRIVACY. UPON ENTERING, YOU WILL FALL IN LOVE! HOME IS PERFECT FOR ENTERTAINING WITH IT'S BEAUTIFUL OUTDOOR PATIO SPACE WITH PERGOLA. ENJOY YOUR MORNING COFFEE WATCHING THE BIRDS PLAY IN THE BIRD HOUSES/BIRD BATHS. THERE IS ALSO A BEAUTIFUL VIEW OF THE OUTDOORS FROM THE SUNROOM. IF YOU ENJOY FISHING FROM YOUR BACKYARD, BRING YOUR FISHING POLE, AS THERE IS PLENTY OF FISH IN THE POND. SOME OF THE HOME'S FINER FEATURES/UPGRADES INCLUDE: ROOF (2017), ELECTRICAL PANEL (2017), UPDATED BATHROOMS AND KITCHEN WITH BEAUTIFUL QUARTZ COUNTER TOPS. GREAT LOCATION NEAR SHOPPING, RESTAURANTS, MEDICAL FACILITIES, GOLF COURSES AND MUCH MORE! MUST SEE TO APPRECIATE! SCHEDULE A SHOWING TODAY...IT WON'T LAST LONG.
Location
State FL
County Pasco
Community Fairway Spgs Rep
Zoning 00R4
Rooms
Other Rooms Florida Room
Interior
Interior Features Ceiling Fans(s), Open Floorplan, Solid Surface Counters, Split Bedroom, Walk-In Closet(s)
Heating Central, Electric
Cooling Central Air
Flooring Carpet, Ceramic Tile
Fireplace false
Appliance Dishwasher, Disposal, Dryer, Microwave, Range, Refrigerator, Washer
Laundry In Garage
Exterior
Exterior Feature Irrigation System, Rain Gutters
Parking Features Garage Door Opener, On Street
Garage Spaces 2.0
Community Features Buyer Approval Required, Deed Restrictions, Pool, Sidewalks
Utilities Available Electricity Connected, Sewer Connected, Water Connected
Amenities Available Fence Restrictions, Pool
Waterfront Description Pond
View Y/N 1
View Water
Roof Type Shingle
Porch Deck, Patio, Porch
Attached Garage true
Garage true
Private Pool No
Building
Lot Description Conservation Area, Cul-De-Sac, Paved
Entry Level One
Foundation Slab
Lot Size Range 1/4 to less than 1/2
Sewer Public Sewer
Water Public
Structure Type Block,Stucco
New Construction false
Construction Status Inspections
Schools
Elementary Schools Longleaf Elementary-Po
Middle Schools Seven Springs Middle-Po
High Schools J.W. Mitchell High-Po
Others
Pets Allowed Yes
HOA Fee Include Pool,Pool
Senior Community No
Ownership Fee Simple
Monthly Total Fees $30
Acceptable Financing Cash, Conventional, FHA, VA Loan
Membership Fee Required Required
Listing Terms Cash, Conventional, FHA, VA Loan
Special Listing Condition None
Read Less

© 2025 My Florida Regional MLS DBA Stellar MLS. All Rights Reserved.
Bought with FLORIDA PROPERTY BROKERS REALTY GROUP LLC
GET MORE INFORMATION
Panagiotis Peter Sarantidis
Licensed Real Estate Sales Professional | License ID: 3332095




