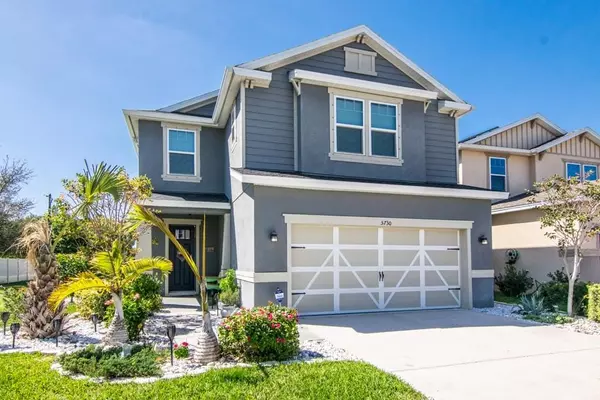For more information regarding the value of a property, please contact us for a free consultation.
5730 AMBERSWEET CT Seminole, FL 33772
Want to know what your home might be worth? Contact us for a FREE valuation!

Our team is ready to help you sell your home for the highest possible price ASAP
Key Details
Sold Price $505,000
Property Type Single Family Home
Sub Type Single Family Residence
Listing Status Sold
Purchase Type For Sale
Square Footage 2,742 sqft
Price per Sqft $184
Subdivision Seminole Groves
MLS Listing ID U8115643
Sold Date 05/03/21
Bedrooms 5
Full Baths 3
Construction Status Inspections
HOA Fees $125/mo
HOA Y/N Yes
Year Built 2017
Annual Tax Amount $5,031
Lot Size 4,356 Sqft
Acres 0.1
Lot Dimensions 36x105
Property Description
Welcome to Seminole Groves! This 5 bedroom, 3 bathroom, 2 car garage home is located in a GATED, deed restricted community, in a NON-EVAC ZONE and only 2 miles from Madeira Beach. It is close to Seminole City Park, Millennium Park, Seminole City Center, John's Pass and the Pinellas Trail. This home was built in 2017 and has been immaculately maintained. Seminole Groves is a TREMENDOUS family neighborhood. This Energy Star Certified KB Home has a plethora of builder upgrades. Upon entering this two-story home you will be enamored by the open floor plan with upgraded tile floors, Hunter Douglas fans and INTEGRATED SURROUND SOUND speakers and wowed by the luxurious CHEF'S KITCHEN with upgrades galore. The kitchen has GRANITE COUNTERTOPS, built in range, oven and microwave and elegant tile backsplash accented by under cabinet lighting. Cabinets have luxury pulls, inlay accents and 42" uppers with CROWN MOLDING. The oversized kitchen island contains a KOHLER BLACK DIAMOND COMPOSITE SINK, dishwasher and eating space. The first floor also has a bedroom and across from it is a full bathroom (possible for use as a mother-in-law suite). The staircase is adorned with wrought iron and leads up to a loft that can be used for a second family room, play area or even an office. Upon entering the GRAND master bedroom you are greeted by an elegant tray ceiling with COFFERED CROWN MOLDING. The master suite has a huge walk-in closet and the master bathroom contains a garden tub, separate shower and two sink vanity with a QUARTZ COUNTERTOP. Also. upstairs is the laundry room equipped with upgraded cabinetry, another full bathroom and 3 more bedrooms. One of which is oversized and boasts beautiful BAY WINDOWS. All interior walls were painted using an upgraded Sherwin Williams, high scrub paint. The two car garage contains a utility sink with under cabinet and a water softener. The home is located at a dead end so there is no neighbor to the left which adds privacy and more side yard space for the kids or pets to play. The backyard is also large enough for a pool, play set or whatever is desired. It's a BEAUTIFUL home with tons of upgrades at a great price and in a tremendous Pinellas County location. Call today!!
Location
State FL
County Pinellas
Community Seminole Groves
Zoning RES
Rooms
Other Rooms Great Room, Inside Utility, Interior In-Law Suite, Loft
Interior
Interior Features Ceiling Fans(s), Eat-in Kitchen, High Ceilings, Kitchen/Family Room Combo, Living Room/Dining Room Combo, Open Floorplan, Solid Wood Cabinets, Stone Counters, Tray Ceiling(s), Walk-In Closet(s), Window Treatments
Heating Central, Electric
Cooling Central Air
Flooring Carpet, Tile
Furnishings Unfurnished
Fireplace false
Appliance Built-In Oven, Dishwasher, Disposal, Electric Water Heater, Microwave, Range, Refrigerator, Water Softener
Laundry Inside, Laundry Room, Upper Level
Exterior
Exterior Feature Hurricane Shutters, Irrigation System, Lighting, Rain Gutters
Parking Features Garage Door Opener
Garage Spaces 2.0
Community Features Gated, No Truck/RV/Motorcycle Parking, Sidewalks
Utilities Available BB/HS Internet Available, Cable Available, Electricity Connected, Public, Sewer Connected, Street Lights, Underground Utilities, Water Connected
Amenities Available Gated
Roof Type Shingle
Porch Front Porch
Attached Garage true
Garage true
Private Pool No
Building
Lot Description City Limits, Sidewalk, Street Dead-End, Paved, Private
Story 2
Entry Level One
Foundation Slab
Lot Size Range 0 to less than 1/4
Builder Name KB Homes
Sewer Public Sewer
Water Public
Architectural Style Contemporary
Structure Type Block,Stucco
New Construction false
Construction Status Inspections
Schools
Elementary Schools Orange Grove Elementary-Pn
Middle Schools Osceola Middle-Pn
High Schools Seminole High-Pn
Others
Pets Allowed Number Limit, Yes
HOA Fee Include Common Area Taxes
Senior Community No
Pet Size Extra Large (101+ Lbs.)
Ownership Fee Simple
Monthly Total Fees $125
Acceptable Financing Cash, Conventional, FHA, VA Loan
Membership Fee Required Required
Listing Terms Cash, Conventional, FHA, VA Loan
Num of Pet 3
Special Listing Condition None
Read Less

© 2025 My Florida Regional MLS DBA Stellar MLS. All Rights Reserved.
Bought with BHHS FLORIDA PROPERTIES GROUP
GET MORE INFORMATION
Panagiotis Peter Sarantidis
Licensed Real Estate Sales Professional | License ID: 3332095




