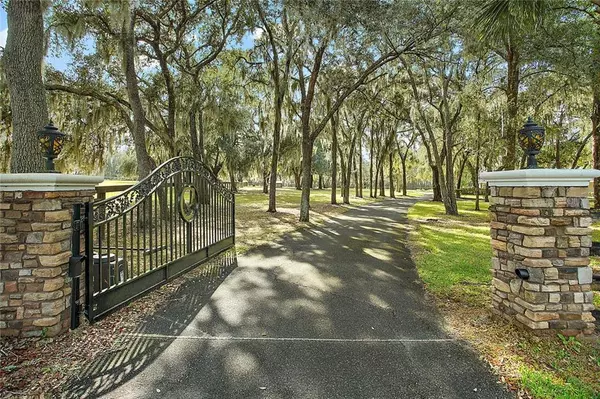For more information regarding the value of a property, please contact us for a free consultation.
6110 RICHLAND AVE Leesburg, FL 34748
Want to know what your home might be worth? Contact us for a FREE valuation!

Our team is ready to help you sell your home for the highest possible price ASAP
Key Details
Sold Price $759,000
Property Type Single Family Home
Sub Type Single Family Residence
Listing Status Sold
Purchase Type For Sale
Square Footage 5,000 sqft
Price per Sqft $151
MLS Listing ID G5039147
Sold Date 05/07/21
Bedrooms 6
Full Baths 4
Construction Status Financing,Inspections
HOA Y/N No
Year Built 2002
Annual Tax Amount $6,625
Lot Size 3.750 Acres
Acres 3.75
Lot Dimensions 365x578x330x444
Property Description
Here is what you have been looking for! Bring the horses! Almost 4 acres all high and dry land within only 2 minutes to the new UF Health Leesburg Hospital, 441/27 corridor and downtown Leesburg. Located in the very desirable "Sunnyside" area, between Lake Harris and Lake Griffin. As you drive through the gated entrance and admire the beautiful property that has been meticulously maintained, you will immediately notice the wrap around front porch that just welcomes you inside. This custom built pool home was built for a large family with approximately 5000 square feet of living space, which includes 6 bedrooms and 4 full baths, a large living room with wood burning fireplace, a separate family room/den, formal dining room, inside utility room with cabinet and counter space. The kitchen is over sized and has an abundance of 42" real wood custom cabinets, a large walk in pantry, double wall ovens, and plenty of room for the chef to spread out. The pool and spa area is set up like a courtyard for privacy and has plenty of room for the entire family to gather. The garage has a built in workshop that is air conditioned and there is upstairs storage that could be easily be converted to an apartment. The possibilities are endless. Make your appointment to see this home today!
Location
State FL
County Lake
Zoning R-1
Rooms
Other Rooms Bonus Room, Family Room, Formal Dining Room Separate, Inside Utility, Media Room
Interior
Interior Features Built-in Features, Ceiling Fans(s), High Ceilings, Open Floorplan, Solid Wood Cabinets, Split Bedroom, Thermostat, Vaulted Ceiling(s), Walk-In Closet(s)
Heating Central, Electric, Zoned
Cooling Central Air, Zoned
Flooring Carpet, Ceramic Tile, Wood
Furnishings Unfurnished
Fireplace true
Appliance Built-In Oven, Cooktop, Dishwasher, Disposal, Electric Water Heater, Microwave, Refrigerator
Laundry Inside, Laundry Room
Exterior
Exterior Feature Fence, Irrigation System, Lighting, Storage
Parking Features Boat, Circular Driveway, Covered, Driveway, Guest, Oversized, RV Carport, Workshop in Garage
Garage Spaces 4.0
Fence Wire
Pool Auto Cleaner, Gunite, In Ground, Salt Water, Screen Enclosure, Self Cleaning
Community Features Deed Restrictions, Horses Allowed
Utilities Available Electricity Connected, Propane, Underground Utilities
View Trees/Woods
Roof Type Metal
Porch Covered, Front Porch, Rear Porch, Screened, Side Porch, Wrap Around
Attached Garage true
Garage true
Private Pool Yes
Building
Lot Description In County, Irregular Lot, Level, Oversized Lot, Street Dead-End, Paved, Unincorporated, Zoned for Horses
Entry Level One
Foundation Slab
Lot Size Range 2 to less than 5
Sewer Septic Tank
Water Well
Architectural Style Custom
Structure Type Vinyl Siding,Wood Frame
New Construction false
Construction Status Financing,Inspections
Others
Pets Allowed Yes
Senior Community No
Ownership Fee Simple
Acceptable Financing Cash, Conventional
Listing Terms Cash, Conventional
Special Listing Condition None
Read Less

© 2024 My Florida Regional MLS DBA Stellar MLS. All Rights Reserved.
Bought with RE/MAX TOWN & COUNTRY REALTY
GET MORE INFORMATION
Panagiotis Peter Sarantidis
Licensed Real Estate Sales Professional | License ID: 3332095




