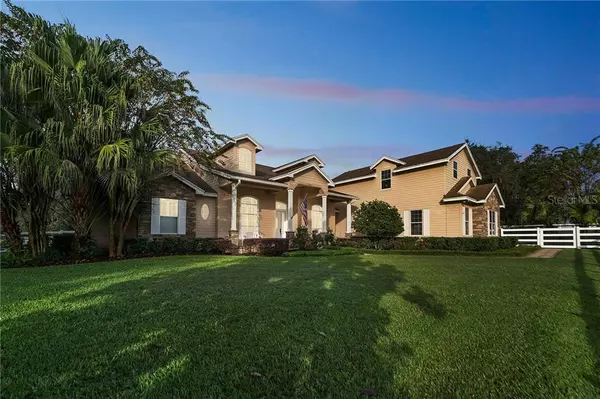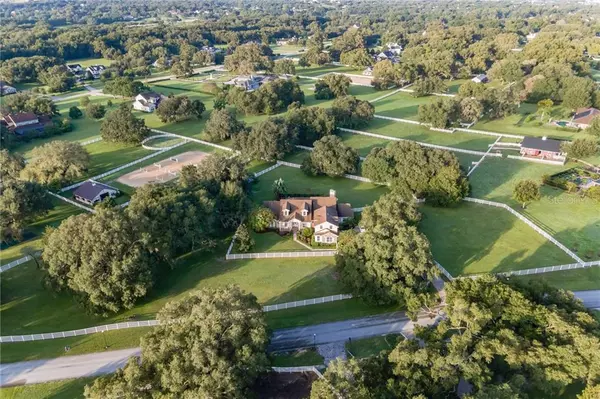For more information regarding the value of a property, please contact us for a free consultation.
401 KENTUCKY BLUE CIR Apopka, FL 32712
Want to know what your home might be worth? Contact us for a FREE valuation!

Our team is ready to help you sell your home for the highest possible price ASAP
Key Details
Sold Price $965,000
Property Type Single Family Home
Sub Type Single Family Residence
Listing Status Sold
Purchase Type For Sale
Square Footage 4,474 sqft
Price per Sqft $215
Subdivision Bluegrass Ests
MLS Listing ID O5899076
Sold Date 06/15/21
Bedrooms 5
Full Baths 5
Half Baths 1
Construction Status Inspections
HOA Fees $150/qua
HOA Y/N Yes
Year Built 2005
Annual Tax Amount $9,215
Lot Size 3.390 Acres
Acres 3.39
Property Description
Custom built home in 3.39 acres of private, gated Equestrian community which offers 3 miles of riding trails, riding ring, round pen and pastures. Featuring a large barn with two paddocks and direct access to the riding trail and a recently installed well provides water for irrigation. Travertine stone throughout the home accented by hardwood floors in the bedrooms. Open Kitchen with many upgrades such as: Distressed 42" Ash Wood cabinets, GE stainless steel appliances, cooking island with additional sink, large snack bar, granite counter tops, digital oven + convection oven, microwave oven, breakfast nook overlooking the pool and pastures. Formal dining room and living room. In addition to the large bedrooms, the property has an upstairs suite with an office plus conference room area with a full bathroom. This space can be used as a dedicated office or a mother-in-law suite/guest suite. Featuring a large Master Bedroom with a sitting area and 2-sided Fireplace which faces a large 2 -person Jacuzzi. Elegant walk-in shower with two shower heads and a large Walk-in Closet, plus Dual Sinks. All Bathrooms with wood cabinets and granite tops. Two of the bedrooms share a Jack & Jill Bathroom and the 4th bedroom has a Full Bathroom with Jacuzzi and separate shower stall also has an office with closet. All rooms have Crown molding and 6" baseboards, Custom Lighting. a 3-Car Garage with paver driveway and porch, 40-year architectural shingles. Upgraded heated Pool and Spa, Lanai with outdoor Kitchen. Paver Deck all around the Pool. Check out the 360 Virtual Tour and see the pride in ownership and details in this beautiful home. Don't miss your chance to own your own estate in this exclusive Equestrian community. *** List price is firm — serious offers only ***
Location
State FL
County Orange
Community Bluegrass Ests
Zoning AG-EST
Rooms
Other Rooms Bonus Room, Den/Library/Office, Family Room, Formal Dining Room Separate, Formal Living Room Separate, Interior In-Law Suite
Interior
Interior Features Central Vaccum, Crown Molding, Eat-in Kitchen, Kitchen/Family Room Combo, Master Bedroom Main Floor, Split Bedroom, Walk-In Closet(s)
Heating Central, Electric, Heat Pump
Cooling Central Air
Flooring Brick, Wood
Fireplaces Type Gas, Master Bedroom
Fireplace true
Appliance Dishwasher, Disposal, Electric Water Heater, Microwave, Range, Range Hood, Refrigerator
Laundry Inside
Exterior
Exterior Feature Fence, French Doors, Irrigation System
Parking Features Parking Pad
Garage Spaces 3.0
Pool Salt Water
Community Features Deed Restrictions, Gated, Horses Allowed
Utilities Available Sprinkler Well
Amenities Available Gated
Roof Type Shingle
Porch Covered, Deck, Patio, Porch
Attached Garage true
Garage true
Private Pool Yes
Building
Lot Description City Limits, Paved, Zoned for Horses
Entry Level Two
Foundation Slab
Lot Size Range 2 to less than 5
Sewer Septic Tank
Water Public
Architectural Style Contemporary
Structure Type Block,Cement Siding,Stone,Wood Frame
New Construction false
Construction Status Inspections
Schools
Elementary Schools Wolf Lake Elem
Middle Schools Wolf Lake Middle
High Schools Apopka High
Others
Pets Allowed Yes
Senior Community No
Ownership Fee Simple
Monthly Total Fees $150
Acceptable Financing Cash, Conventional, VA Loan
Membership Fee Required Required
Listing Terms Cash, Conventional, VA Loan
Special Listing Condition None
Read Less

© 2024 My Florida Regional MLS DBA Stellar MLS. All Rights Reserved.
Bought with PRECISION APPROACH REALTY LLC
GET MORE INFORMATION

Panagiotis Peter Sarantidis
Licensed Real Estate Sales Professional | License ID: 3332095




