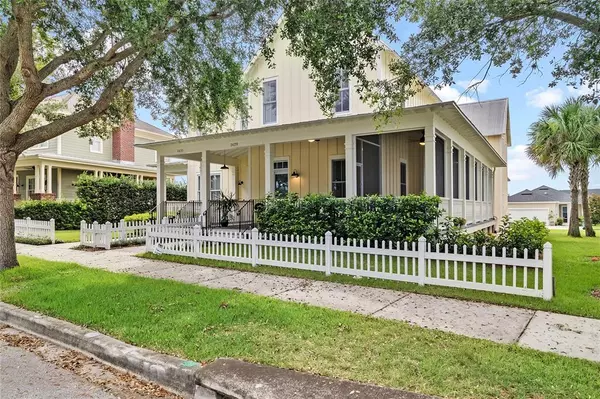For more information regarding the value of a property, please contact us for a free consultation.
1429 EASTOVER LOOP Winter Garden, FL 34787
Want to know what your home might be worth? Contact us for a FREE valuation!

Our team is ready to help you sell your home for the highest possible price ASAP
Key Details
Sold Price $540,000
Property Type Single Family Home
Sub Type 1/2 Duplex
Listing Status Sold
Purchase Type For Sale
Square Footage 2,378 sqft
Price per Sqft $227
Subdivision Oakland Parka F1 & F2
MLS Listing ID O5950457
Sold Date 07/28/21
Bedrooms 3
Full Baths 3
Half Baths 1
Construction Status Inspections
HOA Fees $161/qua
HOA Y/N Yes
Year Built 2008
Annual Tax Amount $4,231
Lot Size 4,791 Sqft
Acres 0.11
Property Description
This unique DUPLEX unit is the perfect place to call HOME in the golf-cart community of Oakland Park! Start and end each day quietly in your rocking chair on your SCREENED-IN WRAP AROUND PORCH that faces a spacious PARK and is surrounded by the mature oak trees that give this neighborhood its beautiful charm. When you enter this OPEN FLOOR PLAN, you are welcomed to the same charm the exterior offers. 10 ft ceilings, HARDWOOD FLOORS throughout, and PLANTATION SHUTTERS on every window! Your NEWLY RENOVATED 2020 Kitchen offers 42" HARDWOOD CABINETS, Stainless Steel GAS Appliances, QUARTZ Countertops, Subway Tile Backsplash, a FARMHOUSE SINK, and an oversized BREAKFAST NOOK with built-in bench seating that offers ADDITIONAL STORAGE. FRENCH DOORS off the kitchen lead out to the home's wrap-around porch. Who needs a formal dining room when you have a CUSTOM-BUILT ISLAND with cabinet storage underneath and big enough for gatherings with family and friends? You would never run out of entertainment space again! For the wine and spirit lovers, there is even a newly added DRY BAR, installed in 2020. Creative storage options have been added in almost every space, dry bar and oversized pantry included! You'll be surprised to find a 6ft Coffee Bar just outside...yes...a SECOND COVERED PORCH! Upstairs you will find TWO MASTER SUITES. The first provides two closets, equipped with CUSTOM STORAGE units and an en-suite bathroom. Just down the hall, you find the second bedroom and full bath. A SECOND STAIRCASE, located in the back of the house, takes you to the second MASTER SUITE equipped with a WALK-IN CLOSET and en-suite bathroom. Enjoy the outdoor space, which has a privacy hedge and paved area, perfect for a BBQ set-up and lounging. ENERGY SAVING FEATURES: Double Pane/Double-hung Low E Windows, Natural Gas TANKLESS WATER HEATER, 16 SEER A/C, Lcynene Spray Foam Insulation, Hardie Board Exterior Siding, and a METAL ROOF WITH A LIFETIME WARRANTY!! The COMMUNITY features 2 pools, including a resort-style pool with an amazing clubhouse, tons of walking trails, multiple playgrounds and green spaces, a community garden, and a lakeside gazebo. Don't miss this chance to live just a quick walk away from the West Orange Trail or golf-cart drive away from downtown Winter Garden!
Location
State FL
County Orange
Community Oakland Parka F1 & F2
Zoning PUD
Interior
Interior Features Ceiling Fans(s), Crown Molding, Dry Bar, Eat-in Kitchen, High Ceilings, Dormitorio Principal Arriba, Open Floorplan, Solid Surface Counters, Solid Wood Cabinets, Thermostat, Walk-In Closet(s), Window Treatments
Heating Electric, Natural Gas
Cooling Central Air
Flooring Tile, Vinyl, Wood
Fireplace false
Appliance Cooktop, Dishwasher, Disposal, Freezer, Gas Water Heater, Ice Maker, Microwave, Refrigerator, Tankless Water Heater
Exterior
Exterior Feature French Doors, Irrigation System, Lighting, Rain Gutters, Sprinkler Metered
Garage Spaces 2.0
Community Features Golf Carts OK, Playground, Pool
Utilities Available Cable Available, Cable Connected, Electricity Available, Electricity Connected, Natural Gas Available, Natural Gas Connected, Phone Available, Public, Sewer Available, Sewer Connected, Sprinkler Meter, Street Lights, Underground Utilities, Water Available, Water Connected
Roof Type Metal
Attached Garage true
Garage true
Private Pool No
Building
Story 2
Entry Level Two
Foundation Slab
Lot Size Range 0 to less than 1/4
Sewer Public Sewer
Water Public
Structure Type Block,Other
New Construction false
Construction Status Inspections
Schools
Elementary Schools Tildenville Elem
Middle Schools Lakeview Middle
High Schools West Orange High
Others
Pets Allowed Yes
HOA Fee Include Pool,Maintenance Grounds
Senior Community No
Ownership Fee Simple
Monthly Total Fees $368
Acceptable Financing Cash, Conventional, FHA, VA Loan
Membership Fee Required Required
Listing Terms Cash, Conventional, FHA, VA Loan
Special Listing Condition None
Read Less

© 2025 My Florida Regional MLS DBA Stellar MLS. All Rights Reserved.
Bought with FLORIDA REALTY INVESTMENTS
GET MORE INFORMATION
Panagiotis Peter Sarantidis
Licensed Real Estate Sales Professional | License ID: 3332095




