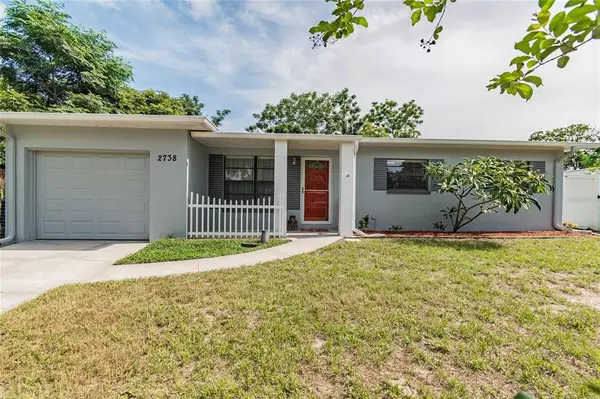For more information regarding the value of a property, please contact us for a free consultation.
2738 SHADDOCK DR Clearwater, FL 33759
Want to know what your home might be worth? Contact us for a FREE valuation!

Our team is ready to help you sell your home for the highest possible price ASAP
Key Details
Sold Price $340,000
Property Type Single Family Home
Sub Type Single Family Residence
Listing Status Sold
Purchase Type For Sale
Square Footage 1,662 sqft
Price per Sqft $204
Subdivision Virginia Groves Estates 1St Add
MLS Listing ID U8128517
Sold Date 07/30/21
Bedrooms 4
Full Baths 2
HOA Y/N No
Year Built 1958
Annual Tax Amount $4,264
Lot Size 8,276 Sqft
Acres 0.19
Lot Dimensions 80x105
Property Description
The curb appeal as you drive up to this cozy ranch style home is undeniable and will certainly leave a lasting first impression. This home is beautifully landscaped with a newly painted exterior, security front door, covered front porch and oversized backyard with a 6' vinyl fence. This yard is great for anyone desiring a future pool, or an outdoor area for various family activities.
Upon entry in the home, you will notice the impressive amount of gorgeous wood flooring that spans from the living room into the kitchen and family room areas, offering a seamless flow from front to back. With the split living concept, the kitchen is situated in the center of the home. This newly renovated chef's kitchen includes granite countertops, SS Samsung appliances, a deep stainless steel sink with new faucet, and a generous amount of cabinets with chrome hardware, making this space an entertainers dream.
The open kitchen and family room join as a wonderful space for all sized gatherings. The charming and spacious family room features a brick fireplace with cedar mantle, and ample wall space for an entertainment center. You can easily exit to the outside through the sliding glass door onto the 10 by 10 patio and backyard space.
The master suite is a welcome retreat that is nicely sized featuring plenty of natural light from the windows, an en-suite bath, and a walk-in closet with organizer. Three additional bedrooms and bathroom are through a secluded hallway providing exceptional privacy. This home provides practical storage with plenty of closets including, linen, hall and coat as well as garage space. Additional upgrades include: 2” faux wood blinds, electrical panel, water heater, septic tank, stunning interior lighting/fans, garage openers, and an extended driveway. Virginia Groves Estates, a highly sought-after community, is close to shopping, parks and trails, beaches, and easy access to Hwy 19, and McMullen Booth Rd. No HOA and no flood zone. Schedule your private showing today!
Location
State FL
County Pinellas
Community Virginia Groves Estates 1St Add
Zoning R-3
Interior
Interior Features Built-in Features, Ceiling Fans(s), Eat-in Kitchen, Solid Wood Cabinets, Split Bedroom, Stone Counters, Thermostat, Walk-In Closet(s), Window Treatments
Heating Electric
Cooling Central Air
Flooring Ceramic Tile, Hardwood
Fireplaces Type Wood Burning
Fireplace true
Appliance Convection Oven, Dishwasher, Dryer, Electric Water Heater, Exhaust Fan, Microwave, Range, Refrigerator, Washer
Laundry In Garage
Exterior
Exterior Feature Fence, Lighting, Rain Gutters, Sidewalk, Sliding Doors
Parking Features Driveway, Garage Door Opener, On Street
Garage Spaces 1.0
Fence Vinyl
Utilities Available Cable Available, Electricity Available, Electricity Connected, Street Lights, Water Available, Water Connected
Roof Type Other
Porch Covered, Front Porch, Patio
Attached Garage true
Garage true
Private Pool No
Building
Lot Description In County, Sidewalk, Paved, Unincorporated
Story 1
Entry Level One
Foundation Slab
Lot Size Range 0 to less than 1/4
Sewer Septic Tank
Water Public
Structure Type Block,Stucco
New Construction false
Schools
Elementary Schools Mcmullen-Booth Elementary-Pn
Middle Schools Safety Harbor Middle-Pn
High Schools Countryside High-Pn
Others
Senior Community No
Ownership Fee Simple
Acceptable Financing Cash, Conventional, FHA, VA Loan
Listing Terms Cash, Conventional, FHA, VA Loan
Special Listing Condition None
Read Less

© 2024 My Florida Regional MLS DBA Stellar MLS. All Rights Reserved.
Bought with TAMPA BAY KEY REALTY
GET MORE INFORMATION
Panagiotis Peter Sarantidis
Licensed Real Estate Sales Professional | License ID: 3332095



