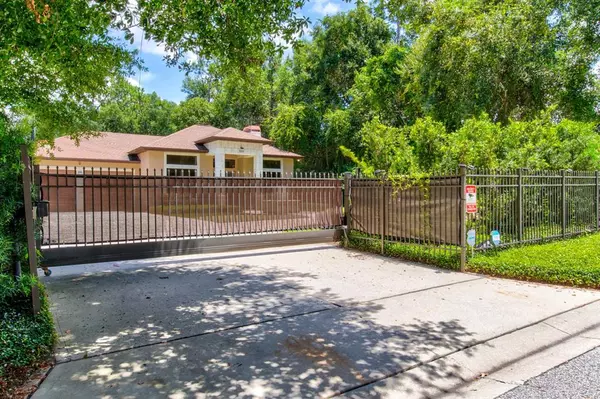For more information regarding the value of a property, please contact us for a free consultation.
503 S PRESSVIEW AVE Longwood, FL 32750
Want to know what your home might be worth? Contact us for a FREE valuation!

Our team is ready to help you sell your home for the highest possible price ASAP
Key Details
Sold Price $507,000
Property Type Single Family Home
Sub Type Single Family Residence
Listing Status Sold
Purchase Type For Sale
Square Footage 2,309 sqft
Price per Sqft $219
Subdivision Sanlando Country Club Estates
MLS Listing ID O5959055
Sold Date 08/31/21
Bedrooms 3
Full Baths 2
Half Baths 1
HOA Y/N No
Year Built 2007
Annual Tax Amount $3,064
Lot Size 0.360 Acres
Acres 0.36
Property Description
This Completely Custom split plan pool home is a MUST SEE and has everything you are looking for and much more! There is a gated entry with key pad and intercom system. Also, video surveillance security cameras for complete peace of mind without high HOA's. You will be impressed the minute you enter the home with high end finishes, Smart Home features, lighting fixtures, 8 foot doors and 12-13 foot ceilings through out. The updated kitchen has solid 42" wood cabinets, granite counter tops, breakfast bar, 2018 stainless appliances with a Smart refrigerator, water system and walk in pantry. It opens up to the dinette and great/family room with fireplace, dry bar with wine cooler and views of the lanai. What a great space for family time and entertaining. Lit wall niches in family/living room and hallway, so perfect for art work and family photos. Spacious master bedroom with tray ceilings and French doors to the lanai. The en suite has two separate 72" vanities, two person glass shower, gorgeous soaker tub and bidet. BIG BONUS - TWO LARGE WALK IN CLOSETS, yours and mine, so amazing! Both extra bedrooms have plenty of space and Jack and Jill bath but with private separate 60" vanities with pocket doors for privacy for each bedroom. Enjoy a nice size formal dining area and HOME OFFICE. From the family room or master suite just step out the double French doors to the screened lanai and then on to the SPARKLING POOL 2013 with Pebble Tech finish, shallow sitting area, and fountain, so relaxing. Tree line backyard and entertainment area with two cabana's, lounge chairs, tv, outside eating area, all set for great memories! MORE…. 3 CAR GARAGE, there's room for your golf cart, favorite antique or workshop. Rolling Hills Country Club in Longwood is a lovely established community so conveniently located. Optional HOA. Don't miss out on this beautiful home! PLEASE CLICK THE VIRTUAL TOUR LINK TO WALK THROUGH THE HOME. JUST TAP THE CIRCLES.
Location
State FL
County Seminole
Community Sanlando Country Club Estates
Zoning R-1AA
Rooms
Other Rooms Attic, Den/Library/Office, Family Room, Formal Dining Room Separate, Inside Utility
Interior
Interior Features Built-in Features, Ceiling Fans(s), Dry Bar, Eat-in Kitchen, High Ceilings, Kitchen/Family Room Combo, L Dining, Master Bedroom Main Floor, Open Floorplan, Other, Solid Wood Cabinets, Split Bedroom, Stone Counters, Tray Ceiling(s), Vaulted Ceiling(s), Walk-In Closet(s), Window Treatments
Heating Central
Cooling Central Air
Flooring Brick, Carpet, Hardwood, Tile, Wood
Fireplaces Type Family Room, Wood Burning
Fireplace true
Appliance Bar Fridge, Dishwasher, Disposal, Dryer, Electric Water Heater, Exhaust Fan, Ice Maker, Microwave, Range, Refrigerator, Washer, Water Filtration System, Wine Refrigerator
Laundry Inside, Laundry Room
Exterior
Exterior Feature Fence, French Doors, Irrigation System, Storage
Parking Features Golf Cart Parking, Guest, Oversized
Garage Spaces 3.0
Fence Electric, Other, Wood
Pool Auto Cleaner, Deck, Gunite, In Ground, Lap, Lighting, Pool Sweep
Community Features Golf Carts OK
Utilities Available BB/HS Internet Available, Cable Available, Cable Connected
View Pool, Trees/Woods
Roof Type Shingle
Porch Deck, Enclosed, Patio, Screened
Attached Garage true
Garage true
Private Pool Yes
Building
Lot Description Corner Lot
Entry Level One
Foundation Slab
Lot Size Range 1/4 to less than 1/2
Sewer Septic Tank
Water Public
Architectural Style Custom
Structure Type Block,Concrete
New Construction false
Schools
Elementary Schools Altamonte Elementary
Middle Schools Milwee Middle
High Schools Lyman High
Others
Pets Allowed Yes
Senior Community No
Ownership Fee Simple
Acceptable Financing Cash, Conventional, FHA, VA Loan
Membership Fee Required Optional
Listing Terms Cash, Conventional, FHA, VA Loan
Special Listing Condition None
Read Less

© 2025 My Florida Regional MLS DBA Stellar MLS. All Rights Reserved.
Bought with THE WILKINS WAY LLC
GET MORE INFORMATION
Panagiotis Peter Sarantidis
Licensed Real Estate Sales Professional | License ID: 3332095




