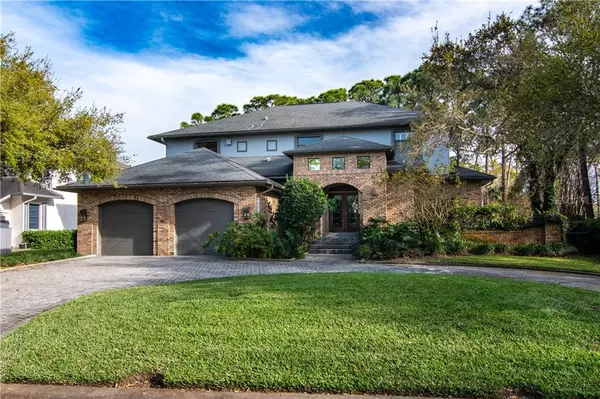For more information regarding the value of a property, please contact us for a free consultation.
708 APALACHEE DR NE St Petersburg, FL 33702
Want to know what your home might be worth? Contact us for a FREE valuation!

Our team is ready to help you sell your home for the highest possible price ASAP
Key Details
Sold Price $1,081,550
Property Type Single Family Home
Sub Type Single Family Residence
Listing Status Sold
Purchase Type For Sale
Square Footage 4,774 sqft
Price per Sqft $226
Subdivision Riviera Bay 1St Add
MLS Listing ID U8115483
Sold Date 04/26/21
Bedrooms 5
Full Baths 4
Half Baths 1
Construction Status Inspections
HOA Y/N No
Year Built 1981
Annual Tax Amount $10,996
Lot Size 0.340 Acres
Acres 0.34
Property Description
Conveniently located between Tampa and Downtown St Petersburg is highly desirable Renaissance Neighborhood. Located on a large quarter of an acre waterfront lot this home was custom built in 1981 and has had one owner. 5 large bedrooms, 4 full bathrooms, and one half bath, and just under 5,000 sq feet. Formal layout with plenty of room to spread out or entertain. On the first level is all of the living areas including a powder bathroom, office/library, huge mud room/utility room with laundry shoot! Formal living room, formal dining room, and Family room all have access to the backyard and pool through french doors. Kitchen has a hidden walk in pantry, double oven, and dinette which overlooks the backyard. Bonus room located off of the Family room could make for a great play area, storage, closet, second office, the possibilities are endless. Upstairs you will find all 5 bedrooms plus a bonus area. Master bedroom is huge with water views and custom plantation shutters, two large walk in closets. The other 4 bedrooms are generous in size with nice sized closets and are two jack/jill layout sharing full bathrooms. Pool and patio/ deck area have lots of potential. Call us today to schedule your private showing!
Location
State FL
County Pinellas
Community Riviera Bay 1St Add
Direction NE
Interior
Interior Features Ceiling Fans(s), Crown Molding, Eat-in Kitchen, High Ceilings, Vaulted Ceiling(s), Walk-In Closet(s), Window Treatments
Heating Electric
Cooling Central Air, Zoned
Flooring Carpet, Ceramic Tile, Wood
Fireplace false
Appliance Cooktop, Dishwasher, Dryer, Electric Water Heater, Kitchen Reverse Osmosis System, Range, Refrigerator, Washer, Water Softener, Whole House R.O. System
Exterior
Exterior Feature Dog Run, Irrigation System
Garage Spaces 2.0
Pool In Ground
Community Features Park, Playground
Utilities Available Public, Sewer Connected, Sprinkler Recycled, Street Lights
Waterfront Description Canal - Saltwater
View Y/N 1
Water Access 1
Water Access Desc Bay/Harbor,Canal - Saltwater,Limited Access
View Water
Roof Type Shingle
Attached Garage true
Garage true
Private Pool Yes
Building
Lot Description Flood Insurance Required, City Limits, In County, Private
Entry Level Two
Foundation Slab
Lot Size Range 1/4 to less than 1/2
Sewer Public Sewer
Water Public
Structure Type Wood Frame
New Construction false
Construction Status Inspections
Others
Senior Community No
Ownership Fee Simple
Acceptable Financing Cash, Conventional
Listing Terms Cash, Conventional
Special Listing Condition None
Read Less

© 2025 My Florida Regional MLS DBA Stellar MLS. All Rights Reserved.
Bought with STELLAR NON-MEMBER OFFICE
GET MORE INFORMATION
Panagiotis Peter Sarantidis
Licensed Real Estate Sales Professional | License ID: 3332095




