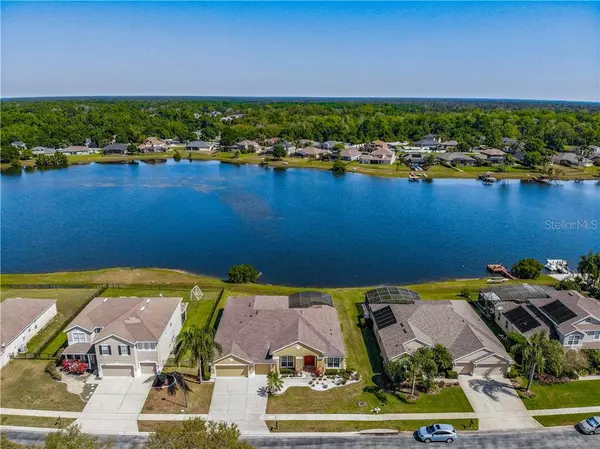For more information regarding the value of a property, please contact us for a free consultation.
234 OSPREY LAKES CIR Chuluota, FL 32766
Want to know what your home might be worth? Contact us for a FREE valuation!

Our team is ready to help you sell your home for the highest possible price ASAP
Key Details
Sold Price $580,000
Property Type Single Family Home
Sub Type Single Family Residence
Listing Status Sold
Purchase Type For Sale
Square Footage 2,998 sqft
Price per Sqft $193
Subdivision Osprey Lakes Ph 2
MLS Listing ID O5937705
Sold Date 05/26/21
Bedrooms 4
Full Baths 3
HOA Fees $89/ann
HOA Y/N Yes
Year Built 2004
Annual Tax Amount $3,620
Lot Size 0.500 Acres
Acres 0.5
Lot Dimensions 258x85x258x85
Property Description
BEAUTIFUL, UPDATED DR Horton-Built LAKE FRONT HOME with 4 Bedrooms, 3 Baths, an Office and a 3-Car Garage in the Sought-After Gated Community of Osprey Lakes! This one-owner home has been well-maintained and is ZONED FOR TOP OVIEDO SCHOOLS – Walker Elementary, Lawton Chiles Middle & Hagerty High! You'll love the LAKE VIEWS from most rooms in the house, from the moment you enter this Fabulous Home with its light & bright 3-way Spit floor plan with VOLUME CEILINGS; UPDATED KITCHEN & BATHS; NEWER ROOF (2018) & NEW GUTTERS (2018). The UPDATED KITCHEN features Newer Stainless Appliances (2017), GRANITE COUNTERS; REFACED 42” CABINETRY with Glass SHOWCASE SECTIONS; Marble Backsplash, Breakfast Bar, Center Island & a Breakfast Nook overlooking the Lake and Lanai! Large Neutral tile floors with lovely accent pieces permeate the home and there's one room with Luxury Vinyl Plank….NO Carpet! The office features DOUBLE FRENCH DOORS for Privacy while you work from home; the Dining Rm and Living Rm are spacious and open to each other with great Lake Views! The kitchen is open to the Large Family Room which also has wonderful water views! The Huge Master BR features Beautiful Bay Windows that showcase the Lovely Lake View & a French Door to the lanai. The ensuite Master Bath has two sinks, cultured marble counters, a Garden Tub and separate shower, and two closets! All the secondary Bedroom are nice sizes and the two secondary baths are both updated with SOLID SURFACE COUNTERS and NEW CABINETRY! The oversized, tiled, covered and screen-enclosed lanai offers a perfect place to relax after a long day's work and watch the ducks float by! There's plenty of family fun to be enjoyed at the Community Fishing Dock! Situated on a Lush & green OVERSIZED 1/2 Acre Lot that uses reclaimed lake water for your sprinkler system…saves you tons of money off the water bill! There's plenty of room for your cars and storage in the 29 x 20 Three-Car Garage. Conveniently located close to Seminole State College, UCF, the Research Park, the Oviedo Sports Complex, Riverside Park, Oviedo Parks & Recreation Center, the Oviedo Mall, the Oviedo Hospital and Oviedo on the Park! Just minutes to the 419, Lockwood Blvd & Mitchell Hammock Rd for easy commuting! And the Beaches are just 30 minutes away!
Location
State FL
County Seminole
Community Osprey Lakes Ph 2
Zoning PUD
Rooms
Other Rooms Attic, Den/Library/Office, Family Room, Formal Dining Room Separate, Formal Living Room Separate
Interior
Interior Features Built-in Features, Ceiling Fans(s), Eat-in Kitchen, Kitchen/Family Room Combo, Living Room/Dining Room Combo, Open Floorplan, Solid Surface Counters, Split Bedroom, Stone Counters, Walk-In Closet(s), Window Treatments
Heating Central, Electric
Cooling Central Air
Flooring Ceramic Tile, Vinyl
Fireplace false
Appliance Dishwasher, Disposal, Electric Water Heater, Microwave, Range
Laundry Inside, Laundry Room
Exterior
Exterior Feature French Doors, Irrigation System, Rain Gutters, Sidewalk, Sliding Doors
Parking Features Driveway, Garage Door Opener, Oversized
Garage Spaces 3.0
Community Features Deed Restrictions, Gated, Irrigation-Reclaimed Water, Sidewalks, Water Access, Waterfront
Utilities Available BB/HS Internet Available, Cable Available, Electricity Connected, Public, Sewer Connected, Sprinkler Recycled, Street Lights, Water Connected
Amenities Available Fence Restrictions, Gated
View Water
Roof Type Shingle
Porch Covered, Enclosed, Patio, Screened
Attached Garage true
Garage true
Private Pool No
Building
Lot Description In County, Level, Oversized Lot, Sidewalk, Paved, Private
Story 1
Entry Level One
Foundation Slab
Lot Size Range 1/2 to less than 1
Sewer Public Sewer
Water Canal/Lake For Irrigation, Public
Architectural Style Contemporary
Structure Type Block,Stucco
New Construction false
Schools
Elementary Schools Walker Elementary
Middle Schools Chiles Middle
High Schools Hagerty High
Others
Pets Allowed Number Limit
HOA Fee Include Common Area Taxes,Escrow Reserves Fund,Management
Senior Community No
Ownership Fee Simple
Monthly Total Fees $89
Acceptable Financing Cash, Conventional, FHA, VA Loan
Membership Fee Required Required
Listing Terms Cash, Conventional, FHA, VA Loan
Num of Pet 2
Special Listing Condition None
Read Less

© 2025 My Florida Regional MLS DBA Stellar MLS. All Rights Reserved.
Bought with STELLAR NON-MEMBER OFFICE
GET MORE INFORMATION
Panagiotis Peter Sarantidis
Licensed Real Estate Sales Professional | License ID: 3332095




