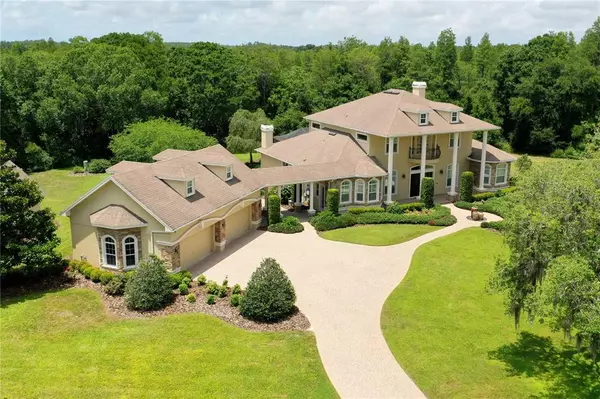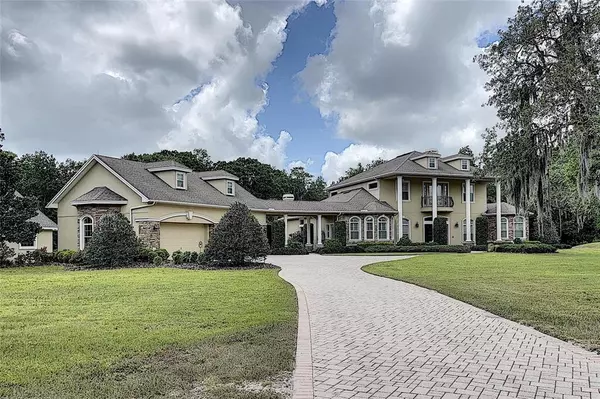For more information regarding the value of a property, please contact us for a free consultation.
11575 TROTTING DOWN DR Odessa, FL 33556
Want to know what your home might be worth? Contact us for a FREE valuation!

Our team is ready to help you sell your home for the highest possible price ASAP
Key Details
Sold Price $1,600,000
Property Type Single Family Home
Sub Type Single Family Residence
Listing Status Sold
Purchase Type For Sale
Square Footage 4,591 sqft
Price per Sqft $348
Subdivision Citrus Green Phase 2
MLS Listing ID U8122862
Sold Date 06/18/21
Bedrooms 4
Full Baths 4
Half Baths 1
Construction Status Inspections
HOA Fees $203/mo
HOA Y/N Yes
Year Built 2007
Annual Tax Amount $11,711
Lot Size 11.960 Acres
Acres 11.96
Property Description
Custom Built Home nestled in the heart of Tampa Bay's premiere horse country, this modern Colonial Estate is located in the very private, serene and peaceful subdivision of Citrus Green. Enjoy the sense of driving through the community gates and relaxing as you meander your way to your driveway past grazing horses and green pastures allowing the days worries to fade away. All of this fifteen minutes from the Greater Tampa Bay and all of its offerings. Situated on almost twelve acres, eight of which are conservation creating a surround of dense trees and natural vegetation offering this magnificent two story modern colonial on approximate four well maintained acres, an unprecedented level of privacy. Walking up to the stately front doors, you are greeted with a custom fountain situated in well manicured gardens and surrounded by columns and custom trim. Once inside, you immediately notice the center of the house with its open floor plan, a view of the formal living room and dining room with the backdrop of the private lanai and screened in oversized salt water pool and spa. Your eyes immediately drawn to twelve foot ceilings which are excellently trimmed in crown molding, recessed lighting and custom touches throughout. As you make your way further, the floorpan opens up to a large relaxing family room with a central fireplace. This home offers a large fully custom kitchen with custom wood cabinetry, large island and prep sink. All one would need to host friends and family. The split plan on the North side has a large master suite with an extra large walk in closet with custom cabinetry and shelving. The large master bath is a welcoming place with all of the morning light coming through the custom plantation shutters, large soaker tub, and his and hers vanities in a cherry wood finish. The large private office has a view of the pool and private backyard. As you venture upstairs, you are presented with a large bonus room surrounded by three bedrooms , two baths and a private patio adjoining two bedrooms. Large walk in closets and abundant storage throughout. The oversized four car garage is a short covered breezeway away and has all of the expected custom treatments of cabinetry, shelving and the latest epoxy flooring all recently remodeled. Above the garage is an additional 500 square feet of newly remodeled air conditioned space, perfect for an exercise room, man cave, or storage. The property includes an oversized 4 car garage or barn. The outdoor living spaces include a custom fire pit and two separate patio areas for your enjoyment.
Recent upgrades include all a/c units 2019, hot water heaters 2019, pool equipment 2021. Whole house automatic 48 KV generator
Location
State FL
County Hillsborough
Community Citrus Green Phase 2
Zoning PD
Rooms
Other Rooms Attic, Bonus Room, Breakfast Room Separate, Den/Library/Office, Family Room, Formal Dining Room Separate, Inside Utility
Interior
Interior Features Ceiling Fans(s), Central Vaccum, Crown Molding, Eat-in Kitchen, High Ceilings, Master Bedroom Main Floor, Open Floorplan, Solid Wood Cabinets, Stone Counters, Thermostat, Walk-In Closet(s)
Heating Central, Electric
Cooling Central Air
Flooring Carpet, Ceramic Tile, Wood
Fireplaces Type Family Room, Wood Burning
Fireplace true
Appliance Built-In Oven, Convection Oven, Cooktop, Dishwasher, Disposal, Dryer, Electric Water Heater, Microwave, Refrigerator, Washer, Water Filtration System, Water Softener, Wine Refrigerator
Exterior
Exterior Feature Balcony, French Doors, Irrigation System, Outdoor Kitchen, Rain Gutters
Parking Features Oversized
Garage Spaces 4.0
Pool Gunite, In Ground
Utilities Available Cable Connected, Electricity Connected, Fiber Optics, Sprinkler Well
Amenities Available Gated
View Trees/Woods
Roof Type Shingle
Attached Garage true
Garage true
Private Pool Yes
Building
Lot Description Conservation Area
Story 2
Entry Level Two
Foundation Slab
Lot Size Range 10 to less than 20
Sewer Septic Tank
Water Well
Structure Type Block,Wood Frame
New Construction false
Construction Status Inspections
Schools
Elementary Schools Hammond Elementary School
High Schools Sickles-Hb
Others
Pets Allowed Yes
HOA Fee Include Private Road
Senior Community No
Ownership Fee Simple
Monthly Total Fees $203
Acceptable Financing Cash, Conventional
Membership Fee Required Required
Listing Terms Cash, Conventional
Special Listing Condition None
Read Less

© 2025 My Florida Regional MLS DBA Stellar MLS. All Rights Reserved.
Bought with EXP REALTY
GET MORE INFORMATION
Panagiotis Peter Sarantidis
Licensed Real Estate Sales Professional | License ID: 3332095




