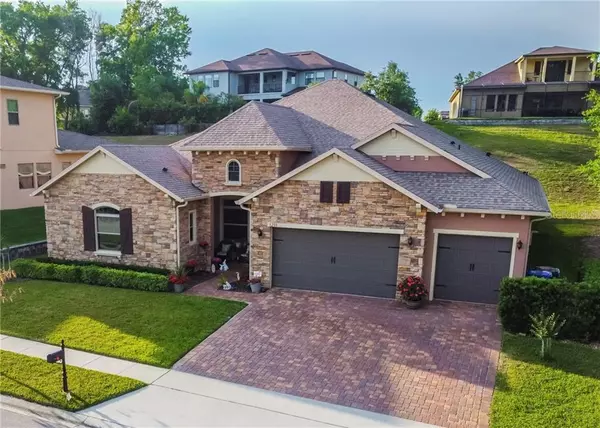For more information regarding the value of a property, please contact us for a free consultation.
1211 ARDEN OAKS DR Ocoee, FL 34761
Want to know what your home might be worth? Contact us for a FREE valuation!

Our team is ready to help you sell your home for the highest possible price ASAP
Key Details
Sold Price $607,250
Property Type Single Family Home
Sub Type Single Family Residence
Listing Status Sold
Purchase Type For Sale
Square Footage 3,527 sqft
Price per Sqft $172
Subdivision Arden Park South
MLS Listing ID O5935615
Sold Date 06/22/21
Bedrooms 4
Full Baths 4
HOA Fees $156/qua
HOA Y/N Yes
Year Built 2017
Annual Tax Amount $5,815
Lot Size 10,454 Sqft
Acres 0.24
Lot Dimensions 125X85
Property Description
SHOWCASE HOME!!! READY FOR YOUR FAMILY TO come and live the Florida lifestyle in this beautifully well maintained and absolutely gorgeous home! Located behind the gates of sought after Arden Park South. As you arrive you will be fascinated by the sleek stone elevation exterior, stunning curb appeal, and the generous size paver driveway. Let the home tour begins, as you enter the front door of this home right into the spacious and cozy foyer that lead you to this very open floor plan filled with many upgrades. Outstanding features, graceful architecture design and attention to detail. You will appreciate the well appointed formal living room and a Presidential size formal dining room with plenty of space for 18 chairs, highlighted with beautiful coffered ceilings, and detailed crown molding provides a sense of elegance to your dinner parties. The forbidden extraordinary family room measuring 29 x 22, with tray ceiling, crown molding and magnificent wood work, facing the Gourmet kitchen featuring: Stainless steel appliances, Double oven, natural gas cook top, french door refrigerator, 42 inches upgraded raised panel cabinets with crown molding, walk-in-pantry, stylish quartz countertops, tile backsplash, upgraded pendant lights, butler's pantry with tile backsplash. Casual yet elegant dining nook, spacious breakfast/ counter located in the heart of the kitchen, overlooking large family room, ideal for entertaining and family gatherings. Wait until you see the oversized private owner's retreat, featuring a detailed tray ceiling, sitting space. The owner's spa like bath includes dual vanities, oversized walk in shower, large soaking tub and extra large walk in closet. Additional touches of elegance and upgrades throughout includes crown molding, wood beam ceilings, tall 8 foot doors, high ceilings, energy efficient, striking tile plank wood floors throughout the entire house, mud room, abundant storage, the list goes on and on... The oversized 3 car garage adding to the long list reflecting an unparalleled pride of ownership. The extra large laundry room is conveniently located inside the house featuring an utility sink, cabinets and additional counter space. Expect to be impress on this oversize 24 X 24 gazebo and 24 X 21.3 screened in porch, and a 24 x 10 covered screened in lanai, as an addition to enhance outdoor living and engaging paradise. offers an expansive screen-enclosed brick paver patio as well as an additional open brick paved patio, great for a big family that enjoy to entertain. All surrounded by mature plush landscaping truly making it an outdoor oasis that is perfect for hosting guests or relaxing. This home sits on one of the best premium lot with conservation on one side, the view of the lake on the front, last home on the cul-de-sac! Community features include pool, cabana, park, walking trail and 24hr Envera monitored gate. You also have access to Arden Park North community center and amenities directly across the street. Easy access to major highways, 429, Turnpike, Maitland Exchange. Minutes from shopping, Publix, Forest Lake golf and downtown Winter Garden. Just walking distance from the West Orange Bike Trail. Will not last long, call today for your private showing. Approximately 30 minutes to Disney Walt World, Universal Studio, Sea World and Orlando international Airport. Call us today to schedule your private tour!
Location
State FL
County Orange
Community Arden Park South
Zoning PUD-LD
Rooms
Other Rooms Family Room, Florida Room, Inside Utility
Interior
Interior Features Ceiling Fans(s), Coffered Ceiling(s), Crown Molding, Eat-in Kitchen, High Ceilings, Kitchen/Family Room Combo, Master Bedroom Main Floor, Open Floorplan, Pest Guard System, Split Bedroom, Stone Counters, Tray Ceiling(s), Vaulted Ceiling(s), Walk-In Closet(s), Window Treatments
Heating Central, Electric
Cooling Central Air
Flooring Carpet, Ceramic Tile
Furnishings Unfurnished
Fireplace false
Appliance Convection Oven, Cooktop, Dishwasher, Disposal, Electric Water Heater, Microwave, Refrigerator
Laundry Inside
Exterior
Exterior Feature Fence, Irrigation System, Lighting, Rain Gutters, Sidewalk, Sliding Doors
Parking Features Driveway, Garage Door Opener
Garage Spaces 3.0
Fence Other
Community Features Deed Restrictions, Gated, Park, Playground, Pool, Sidewalks
Utilities Available BB/HS Internet Available, Cable Available, Electricity Available, Public, Sewer Available, Street Lights, Underground Utilities, Water Available, Water Connected
Amenities Available Gated, Playground, Pool, Recreation Facilities
View Park/Greenbelt
Roof Type Shingle
Porch Covered, Enclosed, Rear Porch, Screened
Attached Garage true
Garage true
Private Pool No
Building
Lot Description Cul-De-Sac
Story 1
Entry Level One
Foundation Slab
Lot Size Range 0 to less than 1/4
Sewer Public Sewer
Water Public
Architectural Style Ranch, Spanish/Mediterranean
Structure Type Block,Brick,Concrete
New Construction false
Others
Pets Allowed Breed Restrictions
HOA Fee Include Common Area Taxes,Pool,Pool,Private Road,Recreational Facilities
Senior Community No
Ownership Fee Simple
Monthly Total Fees $195
Membership Fee Required Required
Special Listing Condition None
Read Less

© 2024 My Florida Regional MLS DBA Stellar MLS. All Rights Reserved.
Bought with MILLENIUM REALTY GROUP
GET MORE INFORMATION
Panagiotis Peter Sarantidis
Licensed Real Estate Sales Professional | License ID: 3332095




