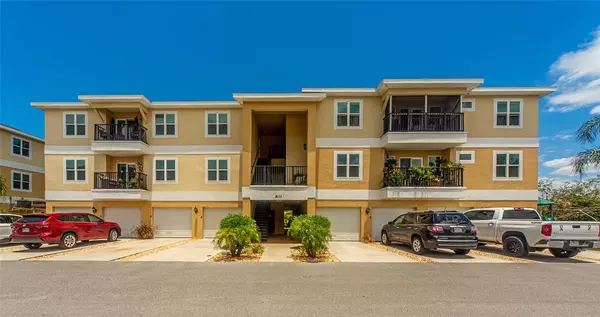For more information regarding the value of a property, please contact us for a free consultation.
5111 ROYAL PALMS WAY #304 New Port Richey, FL 34652
Want to know what your home might be worth? Contact us for a FREE valuation!

Our team is ready to help you sell your home for the highest possible price ASAP
Key Details
Sold Price $245,000
Property Type Condo
Sub Type Condominium
Listing Status Sold
Purchase Type For Sale
Square Footage 1,228 sqft
Price per Sqft $199
Subdivision Regency Palms Condos
MLS Listing ID U8123504
Sold Date 06/18/21
Bedrooms 3
Full Baths 2
Construction Status Financing
HOA Fees $343/mo
HOA Y/N Yes
Year Built 2017
Annual Tax Amount $2,093
Lot Size 0.740 Acres
Acres 0.74
Property Description
Welcome to luxury condo living at Regency Palms. This impressive home has been well maintained and is beautiful inside & out with 3 bedrooms, 2 baths, and an open floor plan with vaulted ceilings for a spacious feeling. The kitchen features granite countertops, stainless steel appliances and solid wood cabinets. The sliding door from the great room opens into the large screened balcony with a front pond view to enjoy the relaxing Florida lifestyle. Energy rated P&G windows throughout. The building has an elevator, and the 210 sq.ft bonus room is cooled/heated, has laminate floors, French doors and an outside area to BBQ. Other amenities include an oversized garage, guest parking, community pool, hot tub, dog park, and a car wash station. Minutes to Sims Park and eclectic downtown New Port Richey, marinas, shopping centers, restaurants. Membership to a private beach club with a spectacular view of the Gulf is available at $156 a year. The condo fee includes Escrow reserves, insurance, exterior and grounds maintenance, cable TV, water, sewer, trash, community pool. Option to purchase furnishings separately.
Location
State FL
County Pasco
Community Regency Palms Condos
Zoning MPUD
Rooms
Other Rooms Bonus Room, Great Room
Interior
Interior Features Ceiling Fans(s), Eat-in Kitchen, Elevator, High Ceilings, Open Floorplan, Solid Wood Cabinets, Split Bedroom, Stone Counters, Thermostat, Vaulted Ceiling(s), Walk-In Closet(s), Window Treatments
Heating Central, Electric
Cooling Central Air
Flooring Ceramic Tile, Laminate
Fireplace false
Appliance Convection Oven, Cooktop, Dishwasher, Disposal, Dryer, Ice Maker, Microwave, Refrigerator, Washer
Exterior
Exterior Feature Balcony, Dog Run, Lighting, Outdoor Grill, Sauna, Storage
Parking Features Garage Door Opener, Guest, Oversized, Parking Pad
Garage Spaces 1.0
Community Features Buyer Approval Required, Deed Restrictions, Playground
Utilities Available Cable Available, Electricity Available, Fiber Optics, Public, Street Lights, Underground Utilities
View Y/N 1
Water Access 1
Water Access Desc Beach - Private
Roof Type Shingle
Porch Covered, Front Porch, Screened
Attached Garage false
Garage true
Private Pool No
Building
Story 1
Entry Level One
Foundation Slab
Lot Size Range 1/2 to less than 1
Sewer Public Sewer
Water Public
Structure Type Block,Stucco
New Construction false
Construction Status Financing
Others
Pets Allowed Number Limit, Size Limit, Yes
HOA Fee Include Pool,Escrow Reserves Fund,Insurance,Maintenance Structure,Maintenance Grounds,Pool,Sewer,Trash,Water
Senior Community No
Pet Size Small (16-35 Lbs.)
Ownership Fee Simple
Monthly Total Fees $343
Membership Fee Required Required
Num of Pet 2
Special Listing Condition None
Read Less

© 2024 My Florida Regional MLS DBA Stellar MLS. All Rights Reserved.
Bought with PRISTINE BAY REALTY & RENTALS
GET MORE INFORMATION
Panagiotis Peter Sarantidis
Licensed Real Estate Sales Professional | License ID: 3332095




