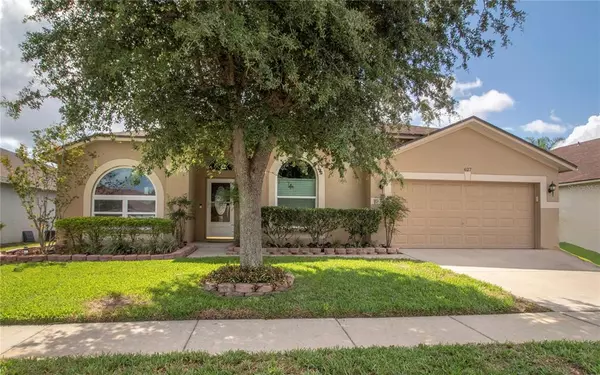For more information regarding the value of a property, please contact us for a free consultation.
627 TUSCANNY ST Brandon, FL 33511
Want to know what your home might be worth? Contact us for a FREE valuation!

Our team is ready to help you sell your home for the highest possible price ASAP
Key Details
Sold Price $402,000
Property Type Single Family Home
Sub Type Single Family Residence
Listing Status Sold
Purchase Type For Sale
Square Footage 2,373 sqft
Price per Sqft $169
Subdivision Brentwood Hills Tr C
MLS Listing ID T3311561
Sold Date 07/12/21
Bedrooms 4
Full Baths 2
HOA Fees $55/qua
HOA Y/N Yes
Year Built 1998
Annual Tax Amount $4,850
Lot Size 8,276 Sqft
Acres 0.19
Lot Dimensions 62x130
Property Description
4 BEDROOMS + OFFICE-DEN, POOL & SPA, GRANITE COUNTERS, WOOD FLOORS, AND HIGH CEILINGS. Immaculate home with a fantastic layout located in Brentwood Hills. Walk through the front door with the separate Office-Den to the left. Further down the foyer is the Dining Room and to the right is the eat-in Kitchen with a big window, granite counters, wood cabinets, lots of storage including a closet pantry and breakfast bar overlooking the main living area. The floorplan provides lots of flexibility with a large Living Room and adjoining Family Room for casual living and entertaining. The four bedrooms are on a tri-split for privacy with a separate, spacious Master Bedroom and Bath with a soaking tub, double sinks, walk-in closet, and separate shower. Outside you'll enjoy the covered lanai overlooking the sparkling pool and spa, all within the fenced privacy of your backyard. Extra features include an amazing Garage with custom storage, a work area, and epoxy flooring, and the Laundry Room with more storage as well. The Brentwood Hills community amenities include a community pool, three covered open pavilions, full locker rooms with restrooms, tennis courts, park grills, and playground area. A full-scale soccer pitch is also located across from the Swim & Tennis facility. Thank you for taking the time to tour this home in person.
Location
State FL
County Hillsborough
Community Brentwood Hills Tr C
Zoning PD
Rooms
Other Rooms Den/Library/Office, Family Room, Formal Dining Room Separate, Formal Living Room Separate, Inside Utility
Interior
Interior Features Built-in Features, Eat-in Kitchen, High Ceilings, Master Bedroom Main Floor, Open Floorplan, Solid Wood Cabinets, Stone Counters, Walk-In Closet(s)
Heating Central
Cooling Central Air
Flooring Hardwood, Laminate, Tile
Fireplace false
Appliance Dishwasher, Disposal, Microwave, Range, Refrigerator
Laundry Inside, Laundry Room
Exterior
Exterior Feature Fence, French Doors, Lighting
Garage Spaces 2.0
Pool Gunite
Utilities Available Electricity Connected
Amenities Available Fitness Center, Park, Playground, Pool, Tennis Court(s)
Roof Type Shingle
Porch Covered, Screened
Attached Garage true
Garage true
Private Pool Yes
Building
Lot Description In County, Paved
Story 1
Entry Level One
Foundation Slab
Lot Size Range 0 to less than 1/4
Sewer Public Sewer
Water Public
Architectural Style Contemporary
Structure Type Block,Stucco
New Construction false
Schools
Elementary Schools Brooker-Hb
Middle Schools Burns-Hb
High Schools Bloomingdale-Hb
Others
Pets Allowed Yes
Senior Community No
Ownership Fee Simple
Monthly Total Fees $55
Acceptable Financing Cash, Conventional, VA Loan
Membership Fee Required Required
Listing Terms Cash, Conventional, VA Loan
Num of Pet 3
Special Listing Condition None
Read Less

© 2024 My Florida Regional MLS DBA Stellar MLS. All Rights Reserved.
Bought with PREFERRED SHORE
GET MORE INFORMATION
Panagiotis Peter Sarantidis
Licensed Real Estate Sales Professional | License ID: 3332095




