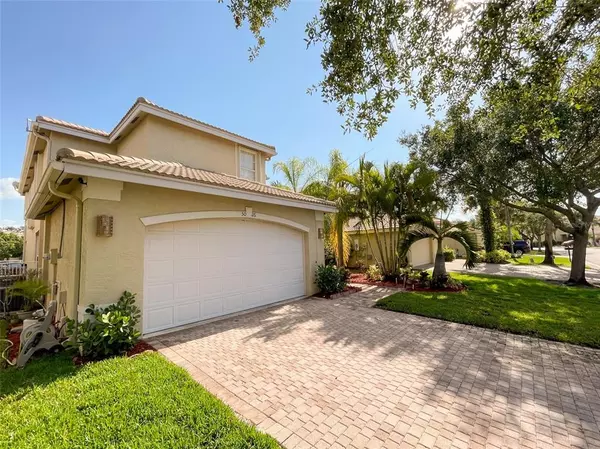For more information regarding the value of a property, please contact us for a free consultation.
5026 NAUTICA LAKE CIR Greenacres, FL 33463
Want to know what your home might be worth? Contact us for a FREE valuation!

Our team is ready to help you sell your home for the highest possible price ASAP
Key Details
Sold Price $541,000
Property Type Single Family Home
Sub Type Single Family Residence
Listing Status Sold
Purchase Type For Sale
Square Footage 3,338 sqft
Price per Sqft $162
Subdivision Nautica Isles Plt 02
MLS Listing ID O5942984
Sold Date 06/30/21
Bedrooms 6
Full Baths 4
Construction Status Financing
HOA Fees $178/mo
HOA Y/N Yes
Year Built 2002
Annual Tax Amount $6,302
Lot Size 5,662 Sqft
Acres 0.13
Property Description
Enjoy beautiful tranquil water views from the lanai of this fabulous 6 bedroom/4 bath/2 car garage pool home located in desirable Nautica Isle community! Elegance abounds as you enter through the double doors, large ceramic tile floors and soaring high ceilings impresses a very open and light floor plan! The first floor grants you an open kitchen layout and living room along with 2 bedrooms that can be used as his and hers home offices plus a guest bathroom, upstairs you will find the grand master suite with abundant closet of space, 3 more large bedrooms, bathroom, along with the laundry room. Many great features, including Quartz kitchen counters along with an island, wine cooler, protection pool fence, solar panels, new water filtration system, pool and heated jacuzzi, and so much more! Located in a gated community, with community fitness center, kiddie water park area, tennis quart and more. Situated near great Public Schools, close to shopping, 10-minute drive to Pinehurst Park, 15 minutes to the beach, 20 minutes to Downtown Palm Beach, and 15 minutes to the beach.
Location
State FL
County Palm Beach
Community Nautica Isles Plt 02
Zoning RL-3
Rooms
Other Rooms Formal Dining Room Separate, Formal Living Room Separate
Interior
Interior Features High Ceilings, Kitchen/Family Room Combo, Open Floorplan, Solid Surface Counters, Solid Wood Cabinets, Stone Counters, Walk-In Closet(s)
Heating Central, Solar
Cooling Central Air
Flooring Carpet, Ceramic Tile, Tile, Wood
Fireplace false
Appliance Disposal, Dryer, Microwave, Range, Washer, Water Filtration System, Wine Refrigerator
Laundry Upper Level
Exterior
Exterior Feature Fence, Hurricane Shutters, Sliding Doors
Garage Spaces 2.0
Fence Other
Pool Child Safety Fence, Heated, In Ground
Community Features Buyer Approval Required, Irrigation-Reclaimed Water, Park, Playground, Pool, Tennis Courts
Utilities Available Electricity Connected, Phone Available, Public, Solar, Water Connected
Waterfront Description Pond
View Y/N 1
View Pool, Water
Roof Type Tile
Porch Front Porch, Patio
Attached Garage true
Garage true
Private Pool Yes
Building
Story 2
Entry Level Two
Foundation Slab
Lot Size Range 0 to less than 1/4
Sewer Public Sewer
Water Canal/Lake For Irrigation, Public
Architectural Style Traditional
Structure Type Block,Concrete,Stucco
New Construction false
Construction Status Financing
Others
Pets Allowed Breed Restrictions
Senior Community No
Ownership Fee Simple
Monthly Total Fees $178
Acceptable Financing Cash, Conventional, FHA, VA Loan
Membership Fee Required Required
Listing Terms Cash, Conventional, FHA, VA Loan
Special Listing Condition None
Read Less

© 2024 My Florida Regional MLS DBA Stellar MLS. All Rights Reserved.
Bought with KELLER WILLIAMS ADVANTAGE III
GET MORE INFORMATION
Panagiotis Peter Sarantidis
Licensed Real Estate Sales Professional | License ID: 3332095




