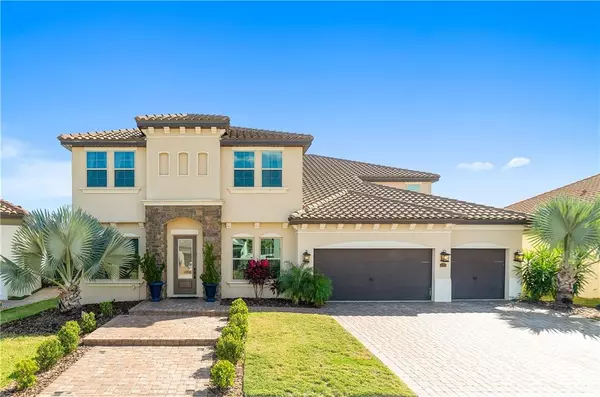For more information regarding the value of a property, please contact us for a free consultation.
8179 CHILTON DR Orlando, FL 32836
Want to know what your home might be worth? Contact us for a FREE valuation!

Our team is ready to help you sell your home for the highest possible price ASAP
Key Details
Sold Price $1,300,000
Property Type Single Family Home
Sub Type Single Family Residence
Listing Status Sold
Purchase Type For Sale
Square Footage 5,402 sqft
Price per Sqft $240
Subdivision Parkside Ph 2
MLS Listing ID O5920555
Sold Date 07/12/21
Bedrooms 8
Full Baths 6
Half Baths 1
Construction Status Financing,Inspections,No Contingency
HOA Fees $100/qua
HOA Y/N Yes
Year Built 2015
Annual Tax Amount $11,683
Lot Size 9,583 Sqft
Acres 0.22
Property Description
READY TO OWN ONE OF THE MOST BEAUTIFUL HOMES IN THE DR. PHILLIPS AREA? If yes, this is exactly what you need and what you have been looking for!!! This warm and inviting contemporary house the exclusive Granada floor plan, fully upgraded. This beautiful house comes with stunning and elegant Swarovski chandeliers located in the main areas, such as formal dining, kitchen, living room, dinette, master bedroom, and at the wood staircase. This house has been designed with a very unique taste; every detail has been chosen carefully to create a beautiful experience throughout the house. Natural light shines through the main living spaces, which flow effortlessly to the glamorous patio and outdoor living area. The finest of finishes delights the senses, whether entertaining friends or relaxing with family. Owner's open to the lanai. Call us today to schedule your appointment!
Location
State FL
County Orange
Community Parkside Ph 2
Zoning P-D
Rooms
Other Rooms Formal Dining Room Separate, Loft, Storage Rooms
Interior
Interior Features Built-in Features, Central Vaccum, Crown Molding, Eat-in Kitchen, High Ceilings, In Wall Pest System, Living Room/Dining Room Combo, Master Bedroom Main Floor, Open Floorplan, Solid Surface Counters, Solid Wood Cabinets, Thermostat, Walk-In Closet(s), Wet Bar, Window Treatments
Heating Central
Cooling Central Air
Flooring Carpet, Tile
Furnishings Furnished
Fireplace false
Appliance Built-In Oven, Cooktop, Dishwasher, Disposal, Dryer, Microwave, Refrigerator, Washer
Laundry Upper Level
Exterior
Exterior Feature Fence, French Doors, Irrigation System, Lighting, Outdoor Grill, Sidewalk
Parking Features Covered
Garage Spaces 3.0
Fence Other
Pool Auto Cleaner, Chlorine Free, Deck, Heated, In Ground, Salt Water
Community Features Fitness Center, Playground, Pool, Sidewalks, Tennis Courts
Utilities Available Cable Available, Electricity Available, Natural Gas Available, Phone Available, Propane, Sewer Available
Amenities Available Playground, Pool, Tennis Court(s)
View City
Roof Type Tile
Porch Covered, Enclosed
Attached Garage true
Garage true
Private Pool Yes
Building
Lot Description City Limits, Paved, Private
Story 2
Entry Level Two
Foundation Slab
Lot Size Range 0 to less than 1/4
Builder Name Meritage Homes
Sewer Public Sewer
Water Private
Architectural Style Contemporary
Structure Type Block,Cement Siding,Stucco
New Construction false
Construction Status Financing,Inspections,No Contingency
Schools
Elementary Schools Sand Lake Elem
Middle Schools Southwest Middle
High Schools Dr. Phillips High
Others
Pets Allowed Yes
HOA Fee Include Pool,Pool,Recreational Facilities
Senior Community No
Ownership Fee Simple
Monthly Total Fees $100
Acceptable Financing Cash, Conventional
Membership Fee Required Required
Listing Terms Cash, Conventional
Num of Pet 2
Special Listing Condition None
Read Less

© 2025 My Florida Regional MLS DBA Stellar MLS. All Rights Reserved.
Bought with ADEPTA REALTY
GET MORE INFORMATION
Panagiotis Peter Sarantidis
Licensed Real Estate Sales Professional | License ID: 3332095




