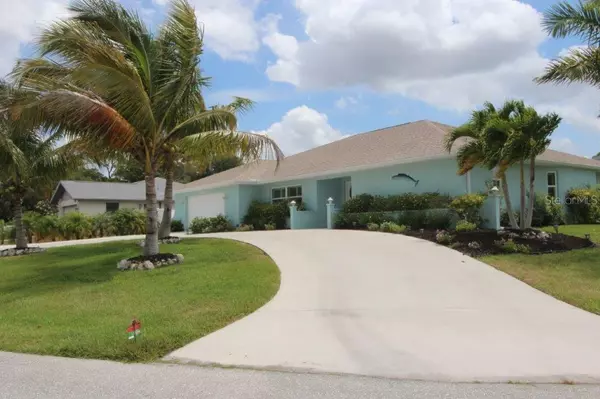For more information regarding the value of a property, please contact us for a free consultation.
1030 SCHOONER LN Englewood, FL 34224
Want to know what your home might be worth? Contact us for a FREE valuation!

Our team is ready to help you sell your home for the highest possible price ASAP
Key Details
Sold Price $607,000
Property Type Single Family Home
Sub Type Single Family Residence
Listing Status Sold
Purchase Type For Sale
Square Footage 2,740 sqft
Price per Sqft $221
Subdivision Bay Harbor Estate
MLS Listing ID A4501563
Sold Date 07/12/21
Bedrooms 3
Full Baths 2
Construction Status Inspections
HOA Y/N No
Year Built 1986
Annual Tax Amount $5,186
Lot Size 0.300 Acres
Acres 0.3
Lot Dimensions 115x115
Property Description
You will not want to miss this turnkey home located conveniently in Bay Harbor Estates! No detail missed, no expense spared, this home screams quality. As you approach the home you are greeted with lush tropical landscaping, mature coconut and royal palms and a newly installed irrigation system. With a circle drive and a large 2 car garage you can easily accommodate all visitors while welcoming them to your personal oasis. Walk right in and enjoy. This home features a large footprint with ample space throughout. Each area of the living space opens to the covered lanai and screened in, heated, salt water pool! The master bedroom has access directly to the lanai and features beautiful hardwood floors along with two walk in closets. The master suite includes dual sinks and new frameless glass shower enclosure. This sanctuary is completed with a newly installed soaking tub for ultimate relaxation. A split floor plan separates the master from the bedrooms 2 and 3. The home contains both a living room and a family room for additional entertaining space. Both rooms open up to the lanai offering a nice flow for guests or the comfortable Florida breezes. Whether you plan a nice dinner using the formal dining space or a more casual breakfast in the eat in kitchen along with breakfast bar this home has it all. The kitchen opens up to the family room and provides a pass through to the outdoor lanai bar. An additional wine bar with fridge leads to the family room where you can unwind in front of the wood burning fire place. Two large bedrooms along with the second bathroom are located off the family room. The recently updated full bathroom complete with frameless shower door accesses the pool area to reduce traffic throughout the home. The previous owners took great care of the home and updated everything over the past five years. A whole home generator (2020), hurricane rated doors and windows already installed (2017). Roof is 2015, Hot water heater 2017, HVAC 2019, Gutters 2017, pool resurfaced 2017 with 10 year warranty, Pool pump, filter 2016 and heater 2018, Garage door open 2017, Washer Dryer 2016, Kitchen Appliances 2019. Freshly painted inside and out (2019) Finally 5 years remaining on a whole home warranty. For a complete list of upgrades/updates please see attached. Schedule your showing today, this will not last long!!
Location
State FL
County Charlotte
Community Bay Harbor Estate
Zoning RSF3.5
Rooms
Other Rooms Family Room, Inside Utility
Interior
Interior Features Cathedral Ceiling(s), Ceiling Fans(s), Kitchen/Family Room Combo, Master Bedroom Main Floor, Split Bedroom, Stone Counters, Thermostat, Walk-In Closet(s), Window Treatments
Heating Central, Heat Pump
Cooling Central Air
Flooring Carpet, Ceramic Tile, Wood
Fireplaces Type Family Room, Wood Burning
Fireplace true
Appliance Bar Fridge, Dishwasher, Disposal, Dryer, Electric Water Heater, Microwave, Range, Refrigerator, Washer
Laundry Inside, Laundry Room
Exterior
Exterior Feature Fence, Outdoor Kitchen, Rain Gutters, Sliding Doors
Parking Features Circular Driveway, Garage Door Opener
Garage Spaces 2.0
Fence Vinyl
Pool Heated, In Ground, Salt Water
Utilities Available BB/HS Internet Available, Cable Connected, Electricity Connected, Propane, Public
Roof Type Shingle
Porch Screened
Attached Garage true
Garage true
Private Pool Yes
Building
Lot Description Corner Lot
Story 1
Entry Level One
Foundation Slab
Lot Size Range 1/4 to less than 1/2
Sewer Public Sewer
Water Public
Structure Type Block
New Construction false
Construction Status Inspections
Others
Senior Community No
Ownership Fee Simple
Acceptable Financing Cash, Conventional, FHA, VA Loan
Listing Terms Cash, Conventional, FHA, VA Loan
Special Listing Condition None
Read Less

© 2024 My Florida Regional MLS DBA Stellar MLS. All Rights Reserved.
Bought with MICHAEL SAUNDERS & COMPANY
GET MORE INFORMATION
Panagiotis Peter Sarantidis
Licensed Real Estate Sales Professional | License ID: 3332095




