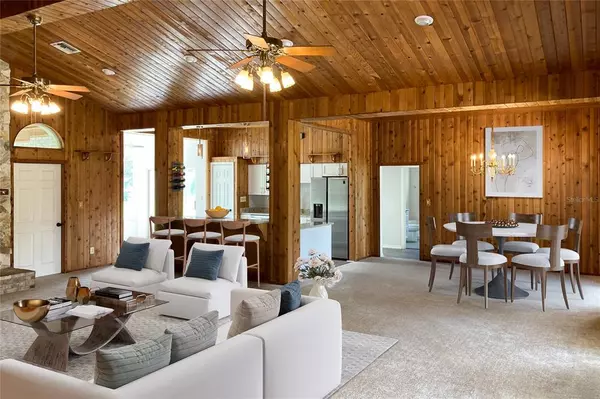For more information regarding the value of a property, please contact us for a free consultation.
10231 SW 129TH TERRACE RD Dunnellon, FL 34432
Want to know what your home might be worth? Contact us for a FREE valuation!

Our team is ready to help you sell your home for the highest possible price ASAP
Key Details
Sold Price $450,000
Property Type Single Family Home
Sub Type Single Family Residence
Listing Status Sold
Purchase Type For Sale
Square Footage 2,723 sqft
Price per Sqft $165
Subdivision Rolling Hills
MLS Listing ID O5967543
Sold Date 10/01/21
Bedrooms 3
Full Baths 2
Construction Status Appraisal,Inspections
HOA Y/N No
Year Built 1995
Annual Tax Amount $2,770
Lot Size 5.020 Acres
Acres 5.02
Property Description
If you are in the market for beautiful country style home on 5 acres lot in Rolling Hills than Congratulations, your search is over! Many new upgrades throughout the home. Brand new roof, new ac, upgraded plumbing and water heater, new garage doors and garage door openers, new kitchen and bathroom cabinets, granite counters and stainless-steel appliances, fresh interior and exterior paint. The master bedroom offers a walk-in closet. Vaulted ceilings in the living room with wood siding interior. All this and the convenience of shopping, entertainment and medical just minutes away from Hwy 200. Within 15 miles of the new World Equestrian Center. Come see it and find your new home today. Hurry, this one will not last long! One or more photo(s) has been virtually staged.
Location
State FL
County Marion
Community Rolling Hills
Zoning A3
Interior
Interior Features Cathedral Ceiling(s), Ceiling Fans(s), Eat-in Kitchen, High Ceilings, Living Room/Dining Room Combo, Master Bedroom Main Floor, Open Floorplan, Solid Wood Cabinets, Split Bedroom, Stone Counters, Thermostat, Vaulted Ceiling(s), Walk-In Closet(s)
Heating Central, Electric
Cooling Central Air
Flooring Carpet, Laminate, Vinyl
Fireplaces Type Living Room, Wood Burning
Fireplace true
Appliance Dishwasher, Disposal, Electric Water Heater, Range, Refrigerator
Laundry In Garage
Exterior
Exterior Feature Fence, Sliding Doors
Parking Features Circular Driveway, Converted Garage, Garage Door Opener
Garage Spaces 2.0
Utilities Available Electricity Connected, Private
View Park/Greenbelt
Roof Type Shingle
Porch Covered, Enclosed
Attached Garage true
Garage true
Private Pool No
Building
Lot Description In County, Oversized Lot, Paved
Entry Level One
Foundation Slab
Lot Size Range 5 to less than 10
Sewer Septic Tank
Water Well
Structure Type Brick
New Construction false
Construction Status Appraisal,Inspections
Others
Pets Allowed Yes
Senior Community No
Ownership Fee Simple
Acceptable Financing Cash, Conventional, FHA, VA Loan
Listing Terms Cash, Conventional, FHA, VA Loan
Special Listing Condition None
Read Less

© 2024 My Florida Regional MLS DBA Stellar MLS. All Rights Reserved.
Bought with GUILLOT REALTY LLC.
GET MORE INFORMATION
Panagiotis Peter Sarantidis
Licensed Real Estate Sales Professional | License ID: 3332095




